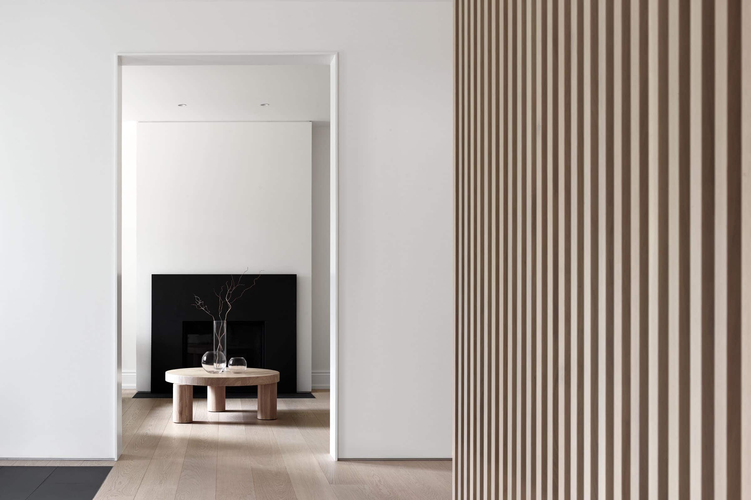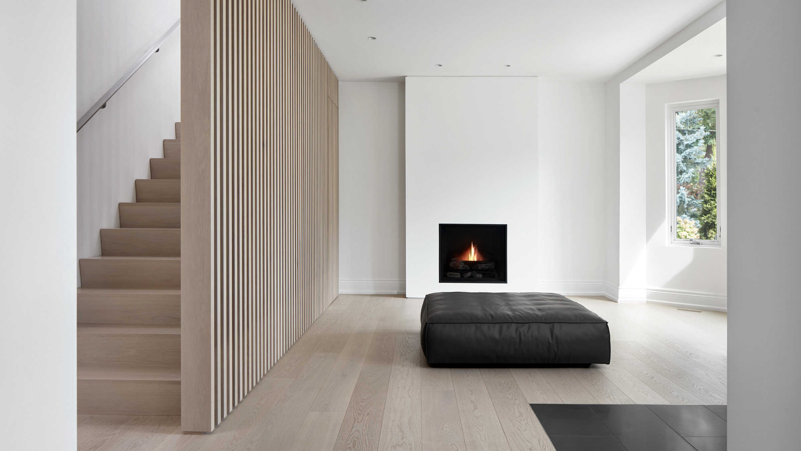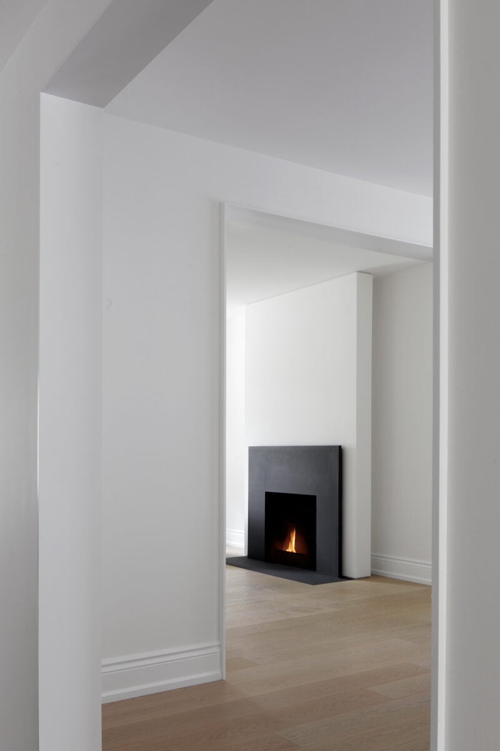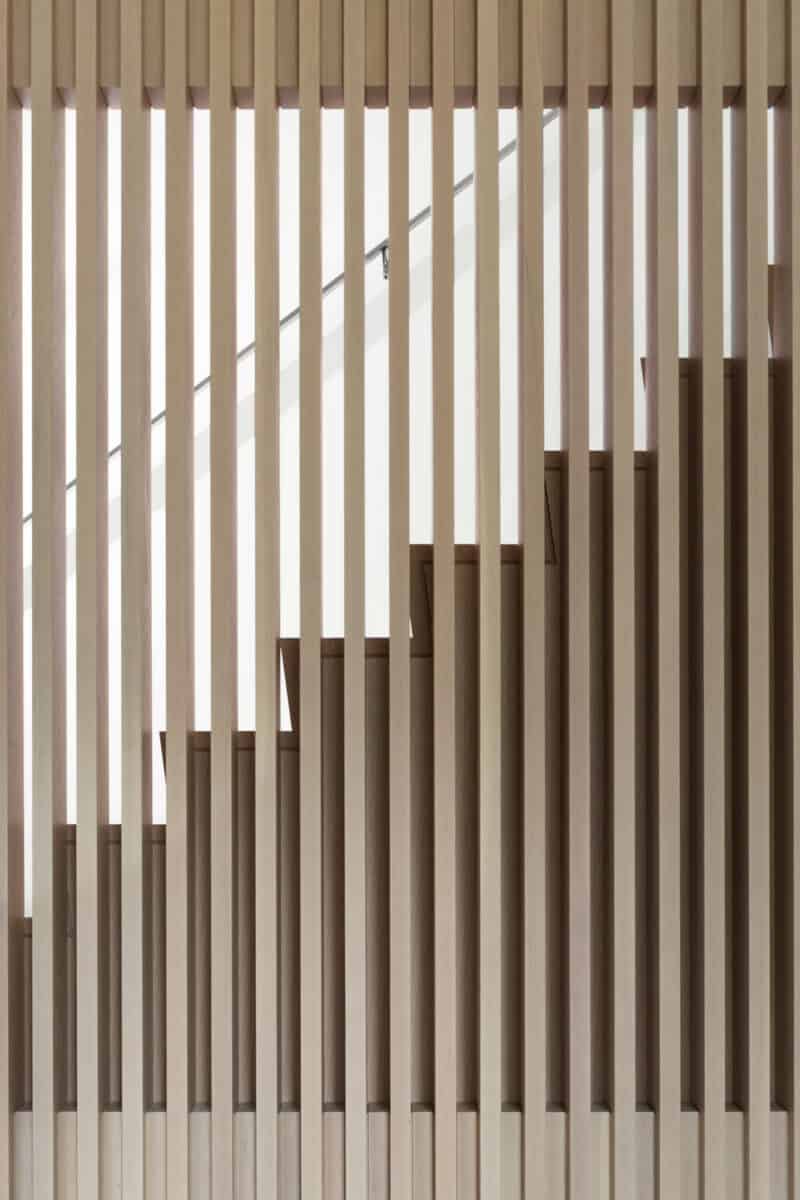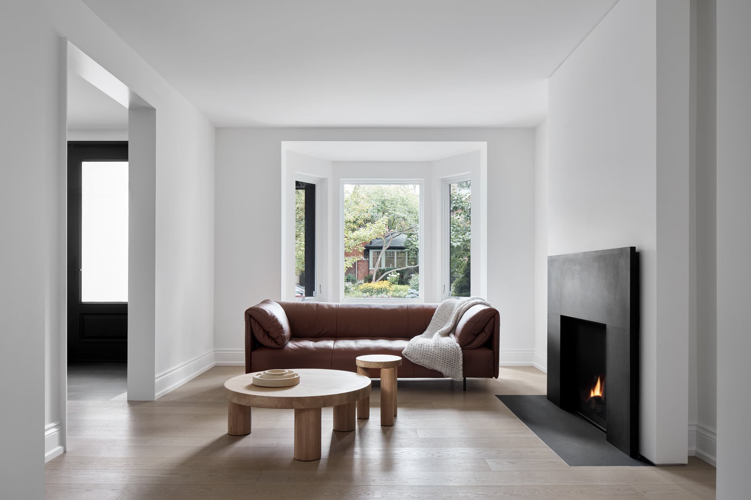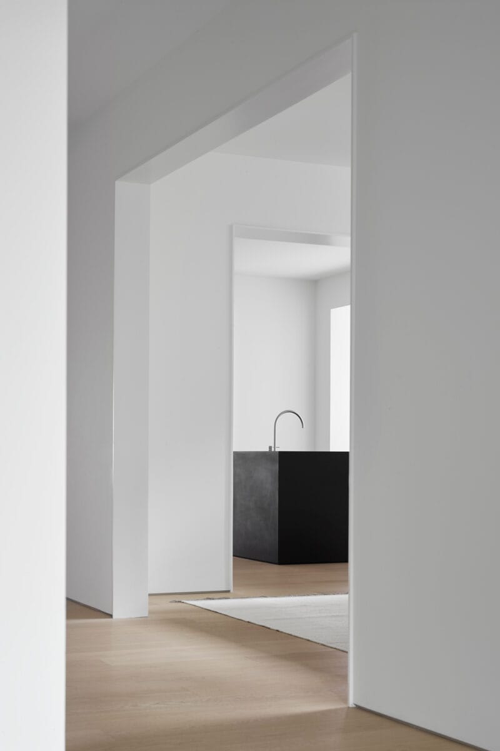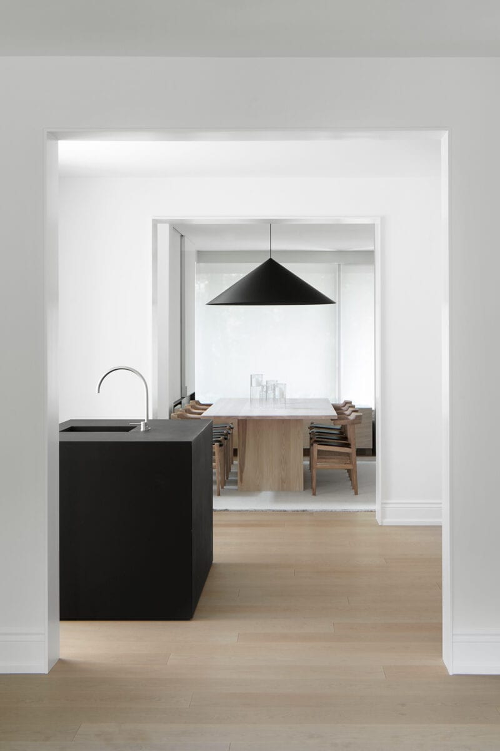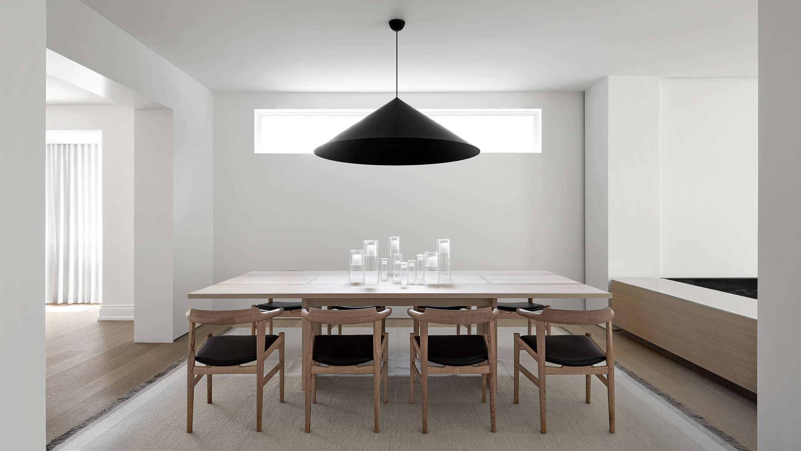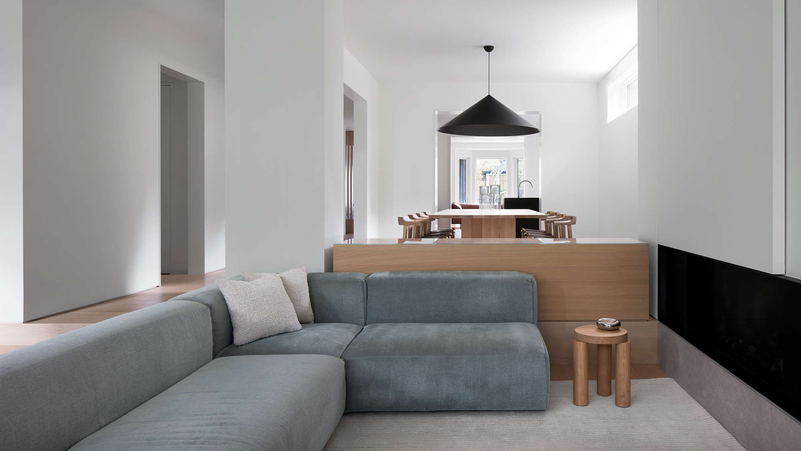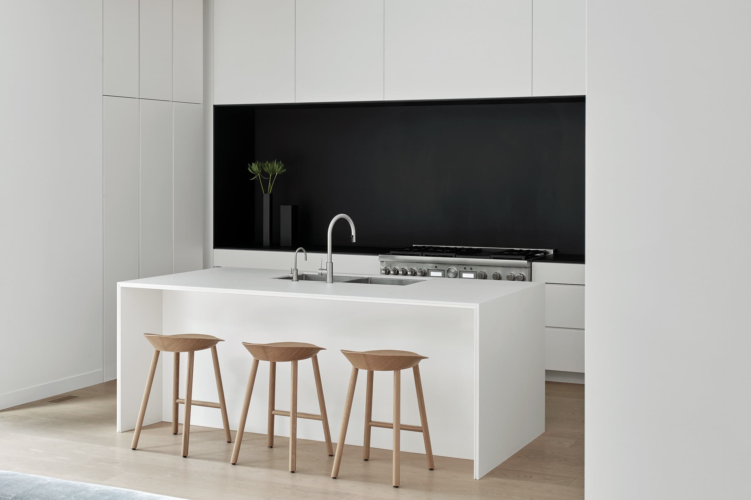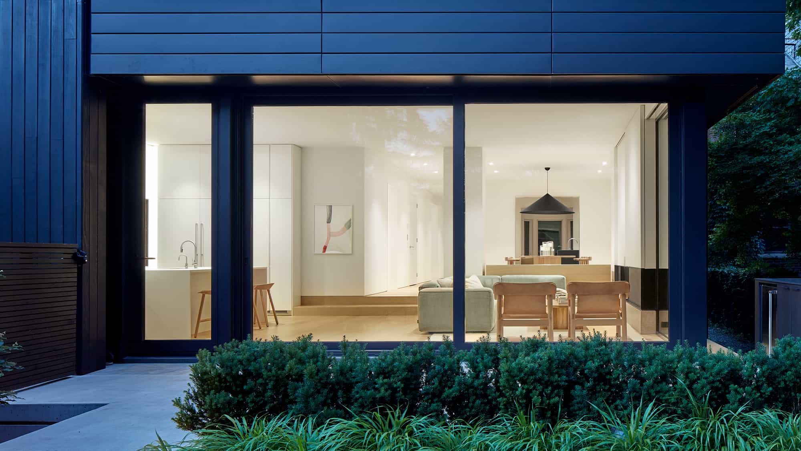West End Renovation
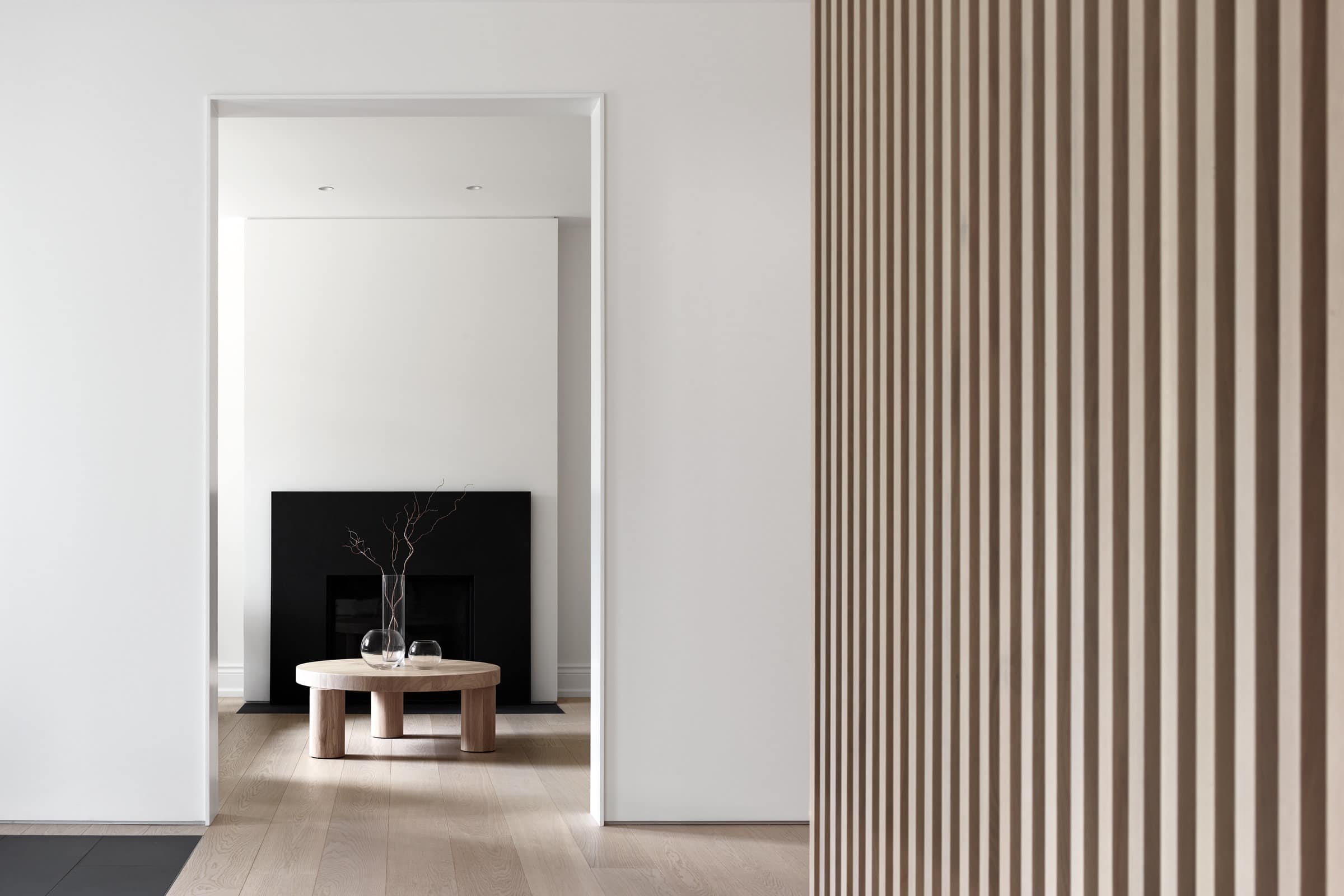
To reconceive a traditional home for a family that regularly hosts dinner parties, we focussed on a rationalized spatial layout that shifts from formal to casual. At the entrance, an intimate living room and generous foyer connect to a central hallway with a wet bar area and a ten-seat dining room on one side. During parties, the living area becomes a cocktail room and the foyer a place for guests to mingle near a wood-burning fireplace.
An island kitchen and adjoining family room are relocated at the back of the house. These casual spaces for enjoying day-to-day living activities have an added sense of grandeur with the addition of a single step down, an elevational shift that also reinforces the connectivity to a generous backyard visible through a floor-to-ceiling window and glass doorway.
Every aspect of the design is approached to produce a unified experience that leaves an impression that is felt as much as seen. Many of the details are a contemporary response to the house’s 19th-century heritage, including the doorways, now lined with a thin blade-like frame in response to the classical tradition of door casings. Carefully proportioned to align with a modern look, the thin frames guide the eye toward a captivating sightline that reaches from the front of the house to the backyard’s abundant greenery.

