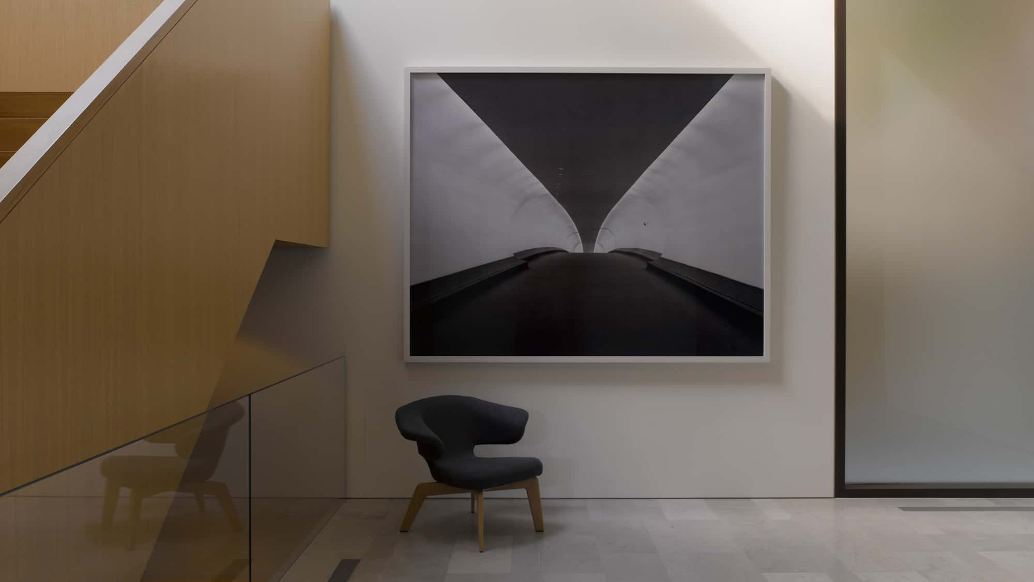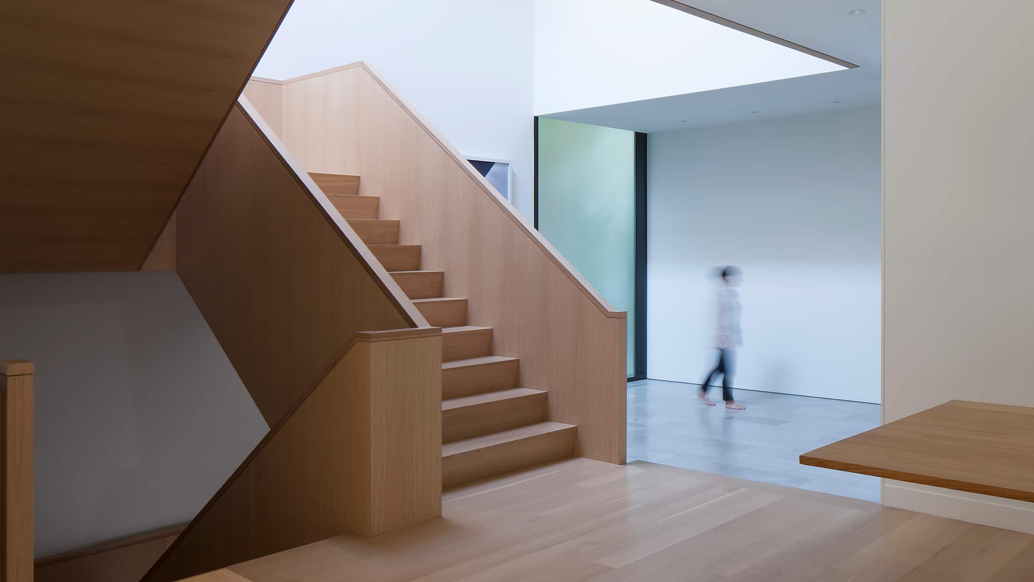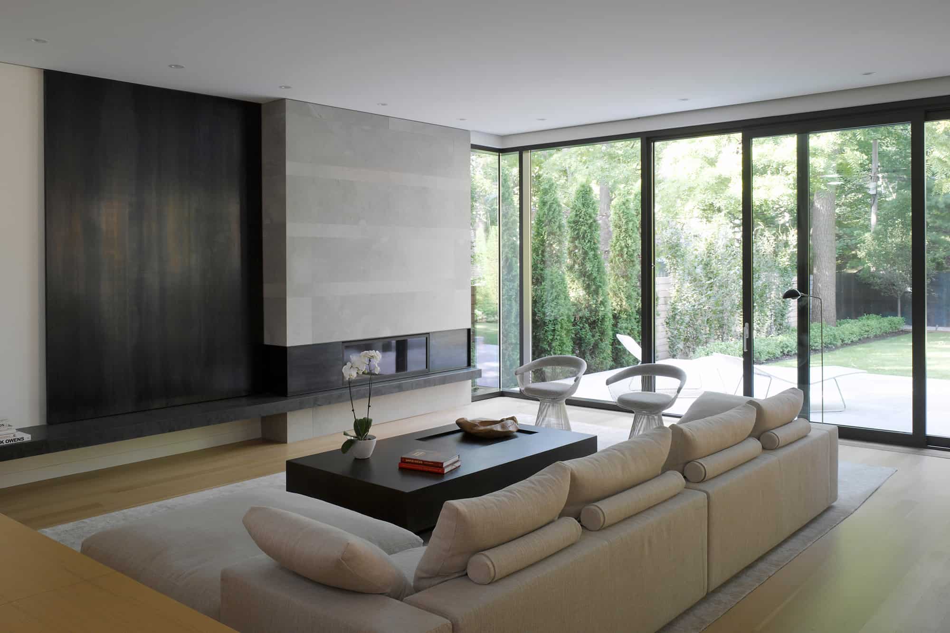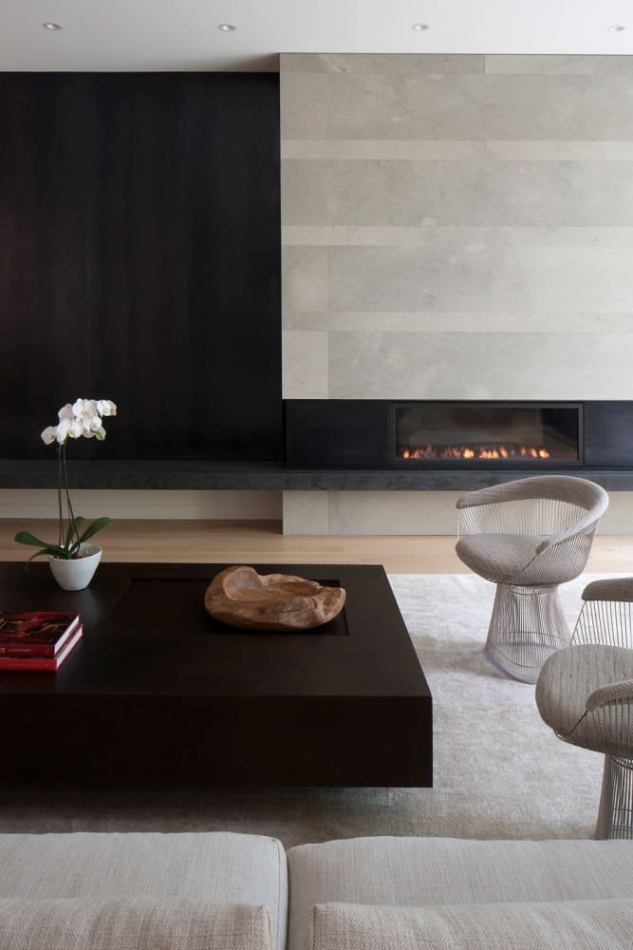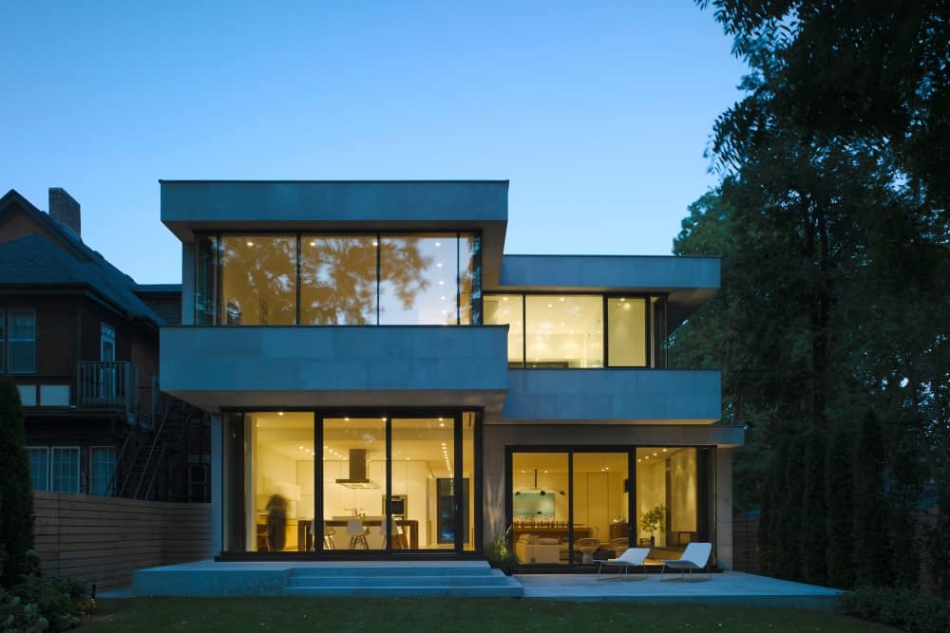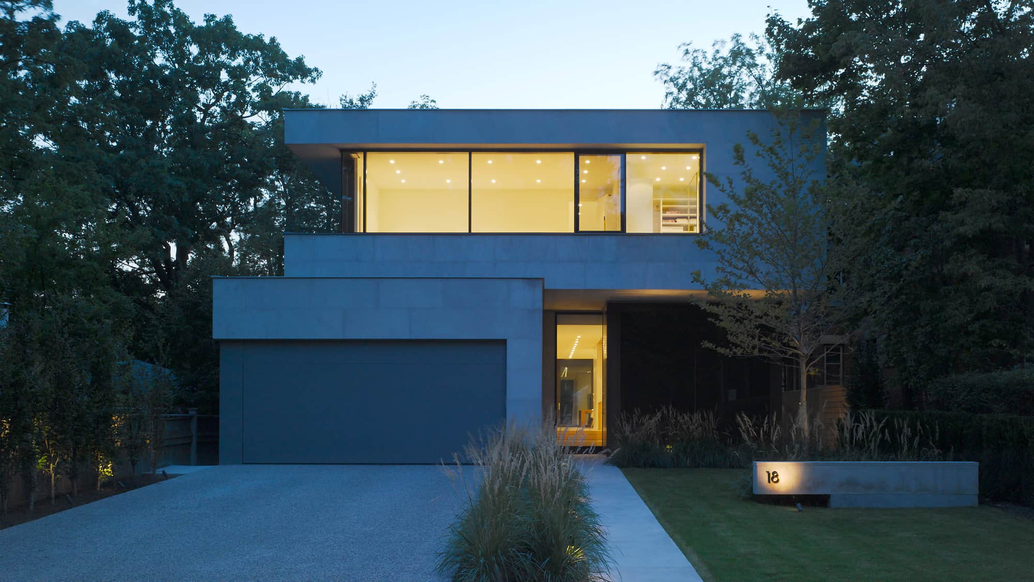Stone House
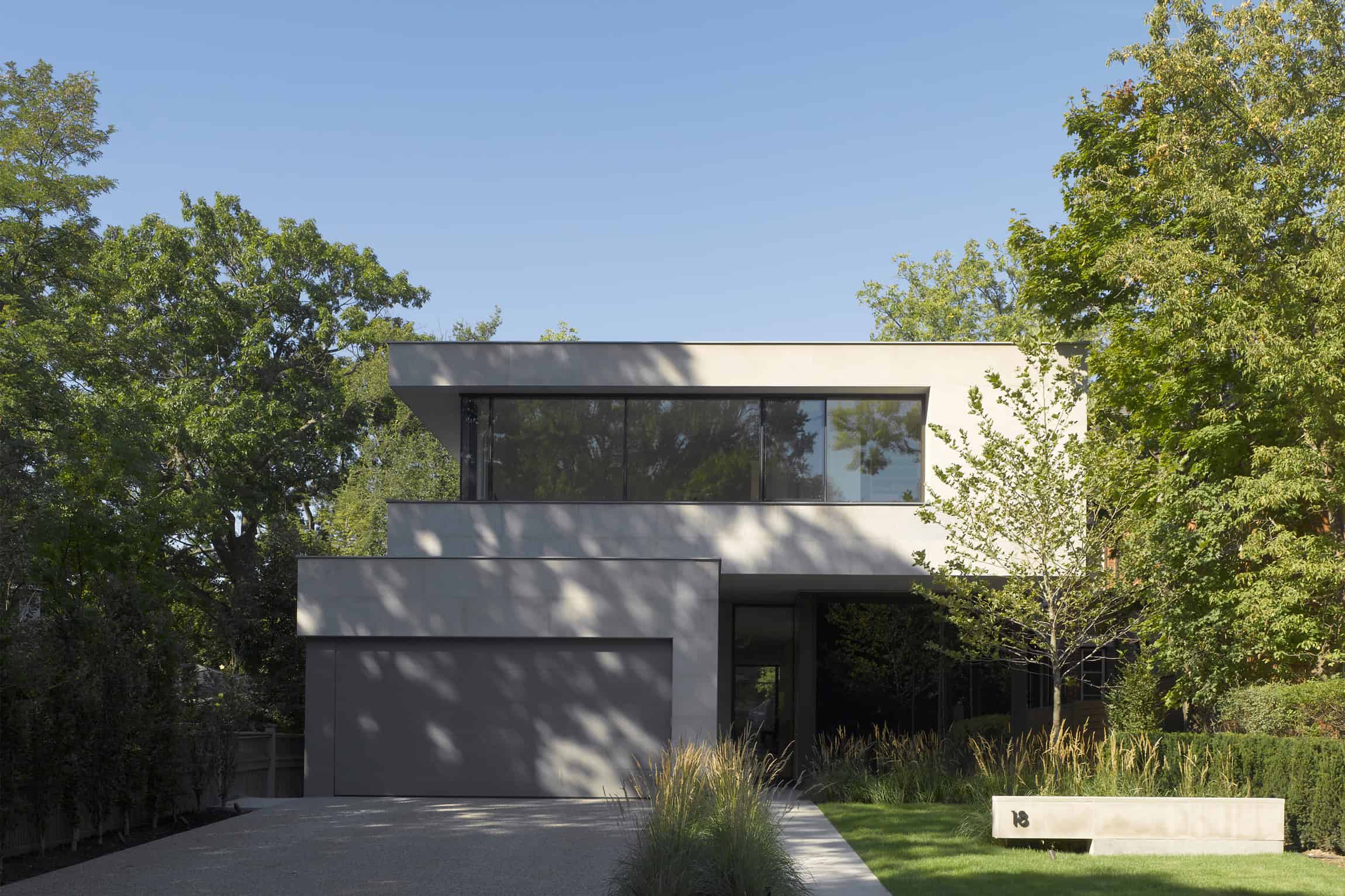
Situated on a long, narrow lot in the South Hill area of Toronto, this house was thoughtfully designed for its quiet integration to the surrounding neighbourhood. While the house appears modest in scale from the street view, it opens upon entry to 7000 square feet of interior living space for a family of five.
The ground floor consists of a double-height entry foyer with a floating oak stair and sky-light above, open-concept dining, living, kitchen and breakfast areas. A large mud room, walk-in pantry and powder room are concealed behind perimeter walls to maximize the openness of the main space. The second floor incorporates four bedrooms with walk in closets, three bathrooms, a study and a corridor overlooking the entry foyer below.
The windows are deeply recessed with large overhangs to reduce heat gain and the soffits are clad in stone as a continuity of the wall material, a technical innovation which enables a stereotomic reading of the design.

