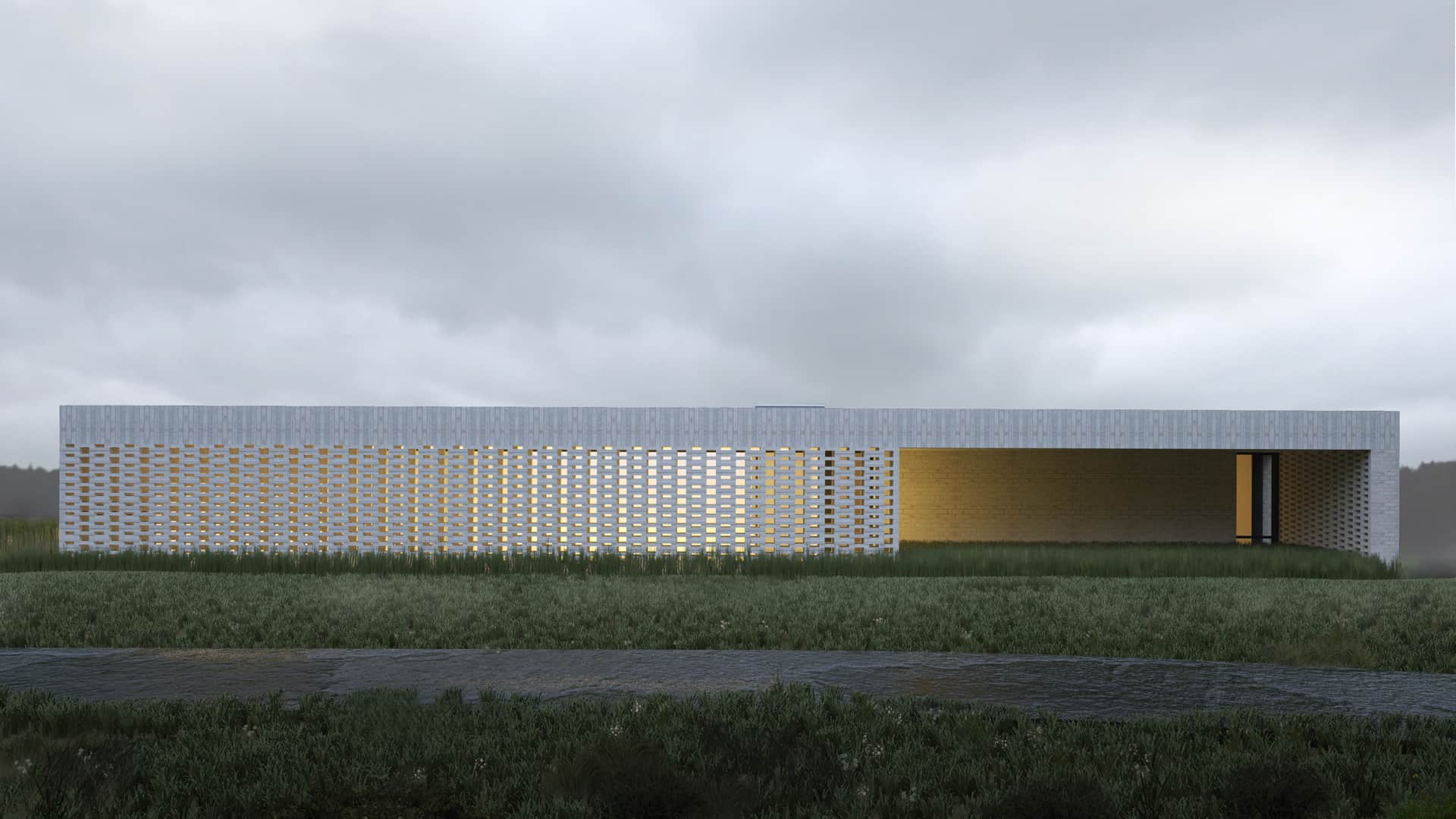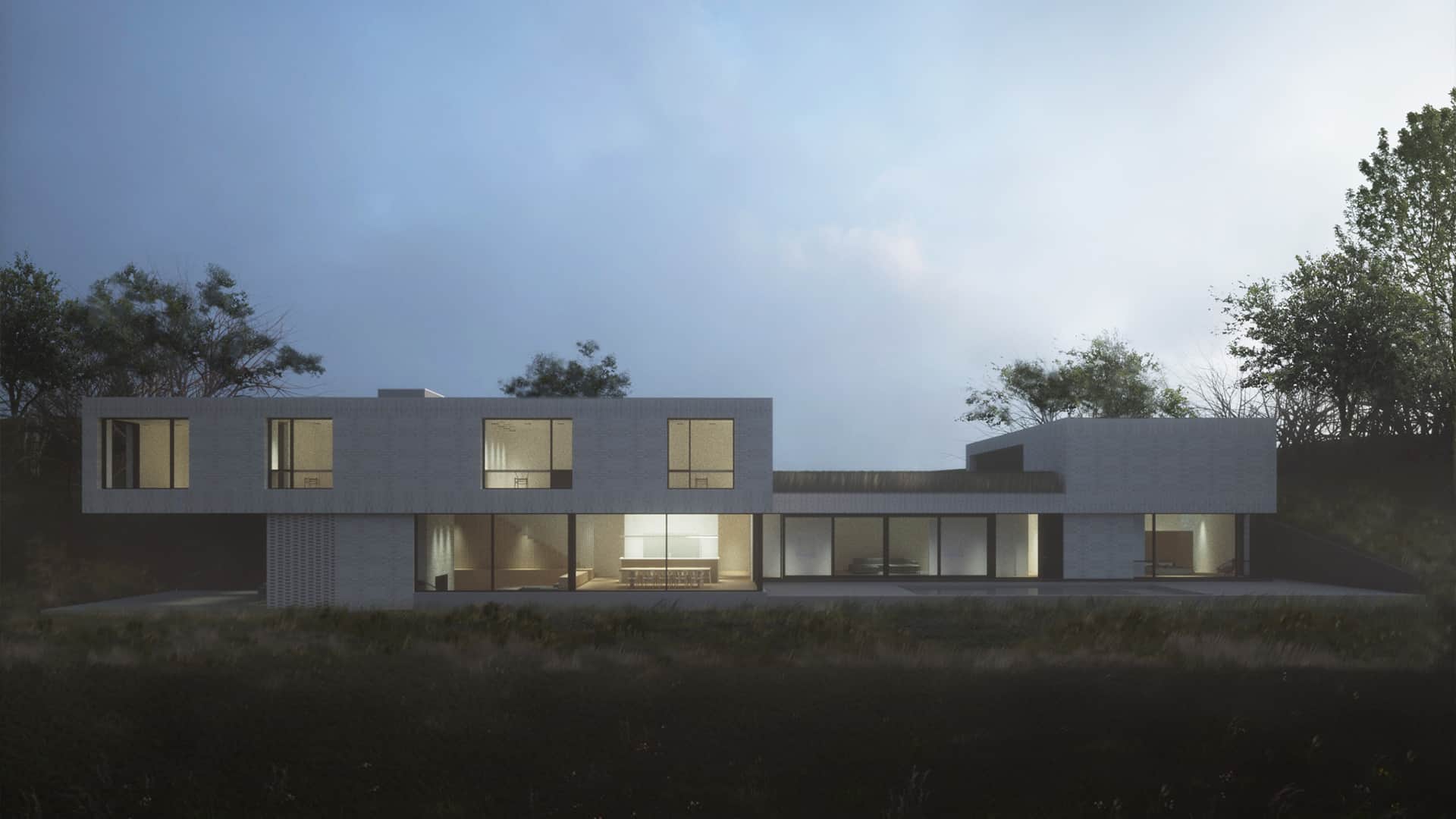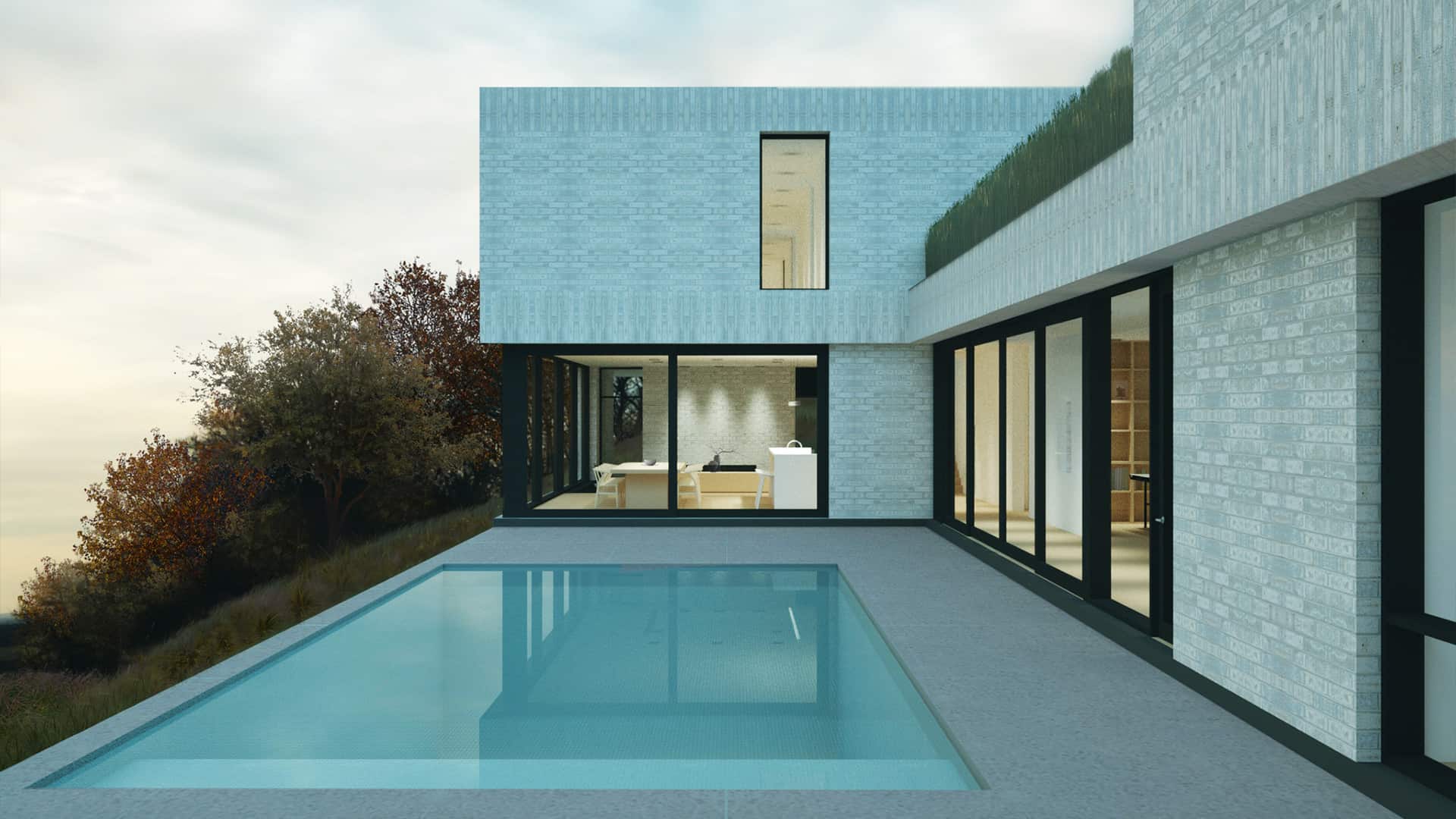Plateau House
Completion 2024

Plateau House is a 9,870 SF private residence for a family of five, located on a 7.5 acre lot in south-western Ontario. Perched on top of a gently sloping hill with long views out to the pond, orchard and lush landscape beyond, the house was designed to capture the softness of the northern light and idyllic pastoral views with a private entrance tucked into the south side approach. Upon arrival, the two single storey volumes appear deceptively modest in scale, while the interior experience opens up as the house steps down the slope to a fully glazed lower level walk out to the pool terrace.
The house is composed of three primary volumes; one of which houses the private entry, children/guest bedrooms, office and den above with communal living spaces below; the second volume consists of a three-car garage and large Mud room on the upper level and a private Master suite below; a third volume is discreetly carved into the slope with a single glass wall marking its presence which serves as a link between the Master wing and the rest of the home.


