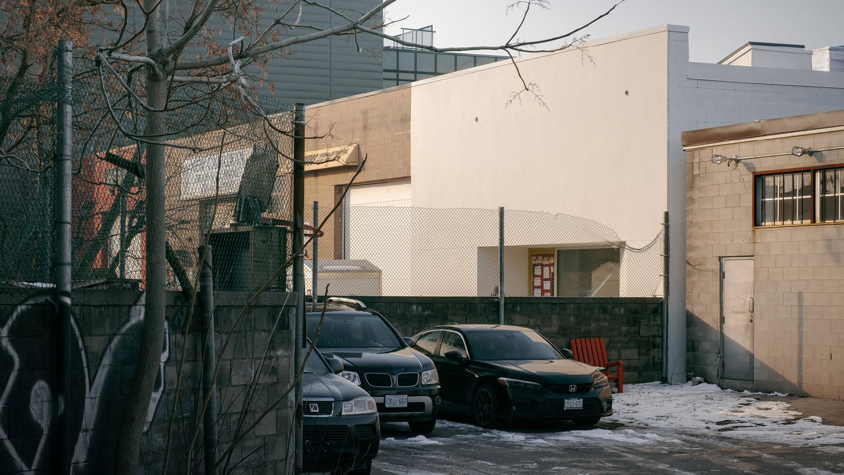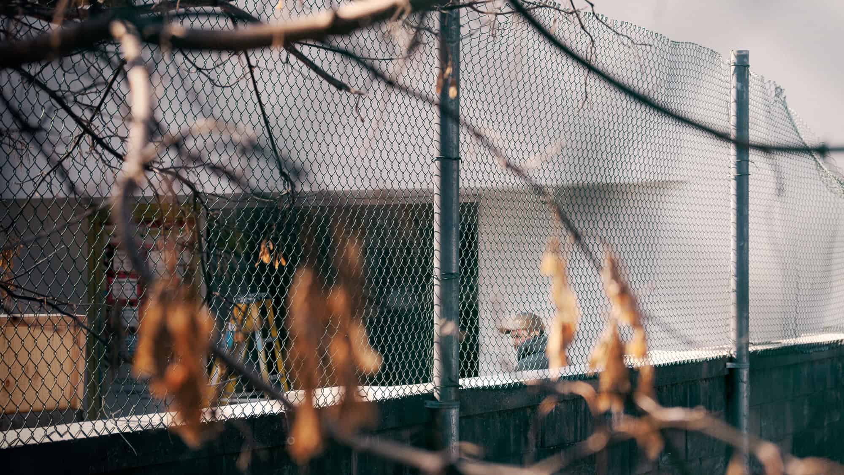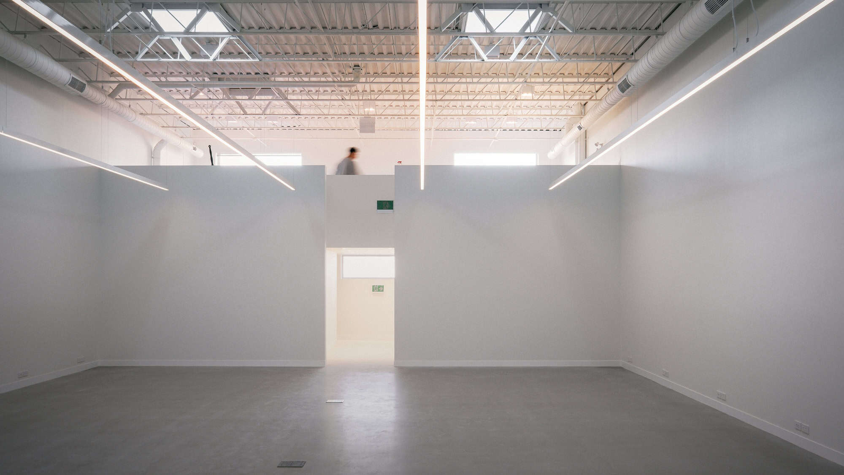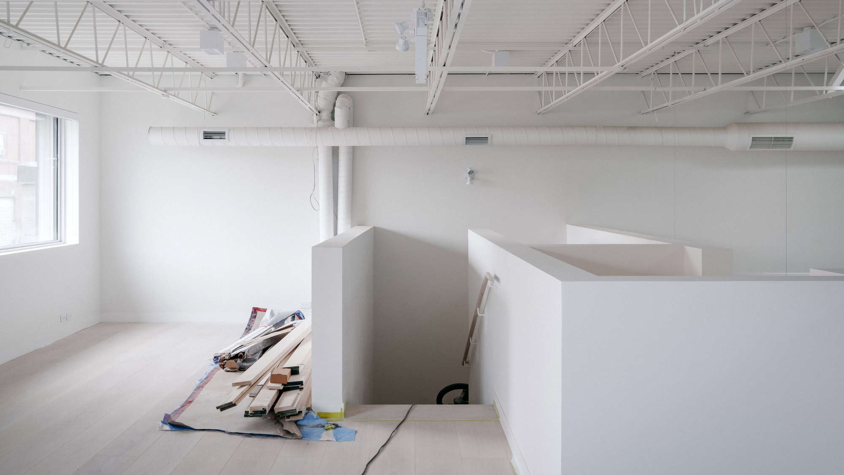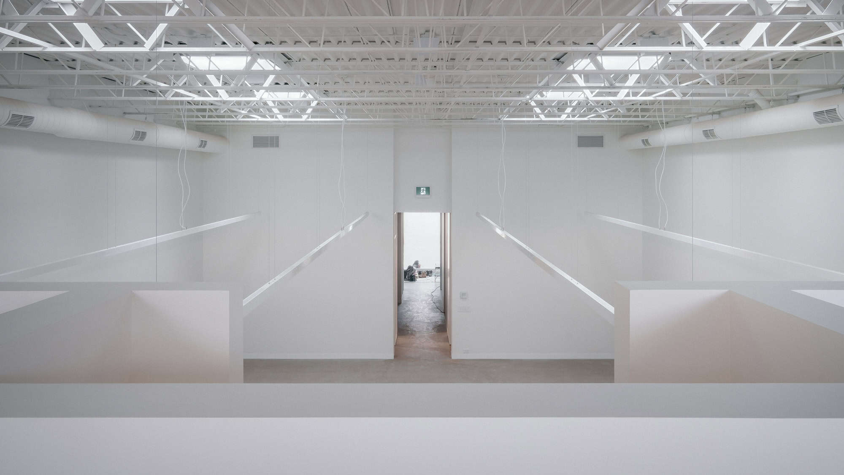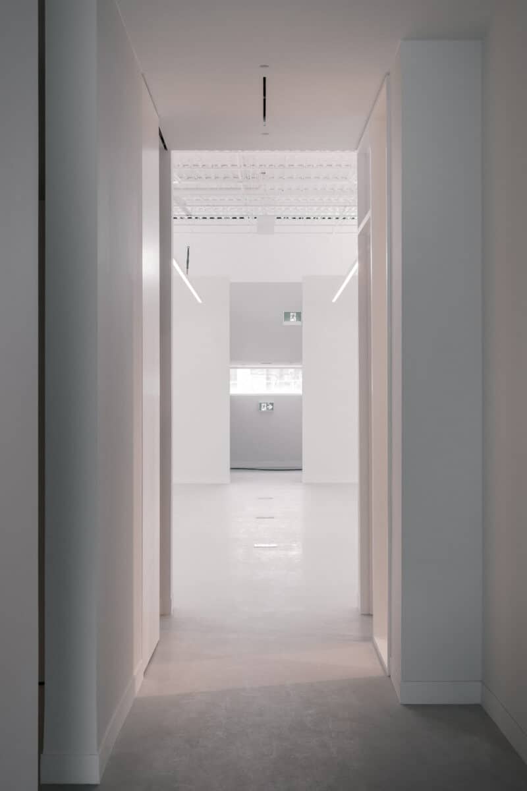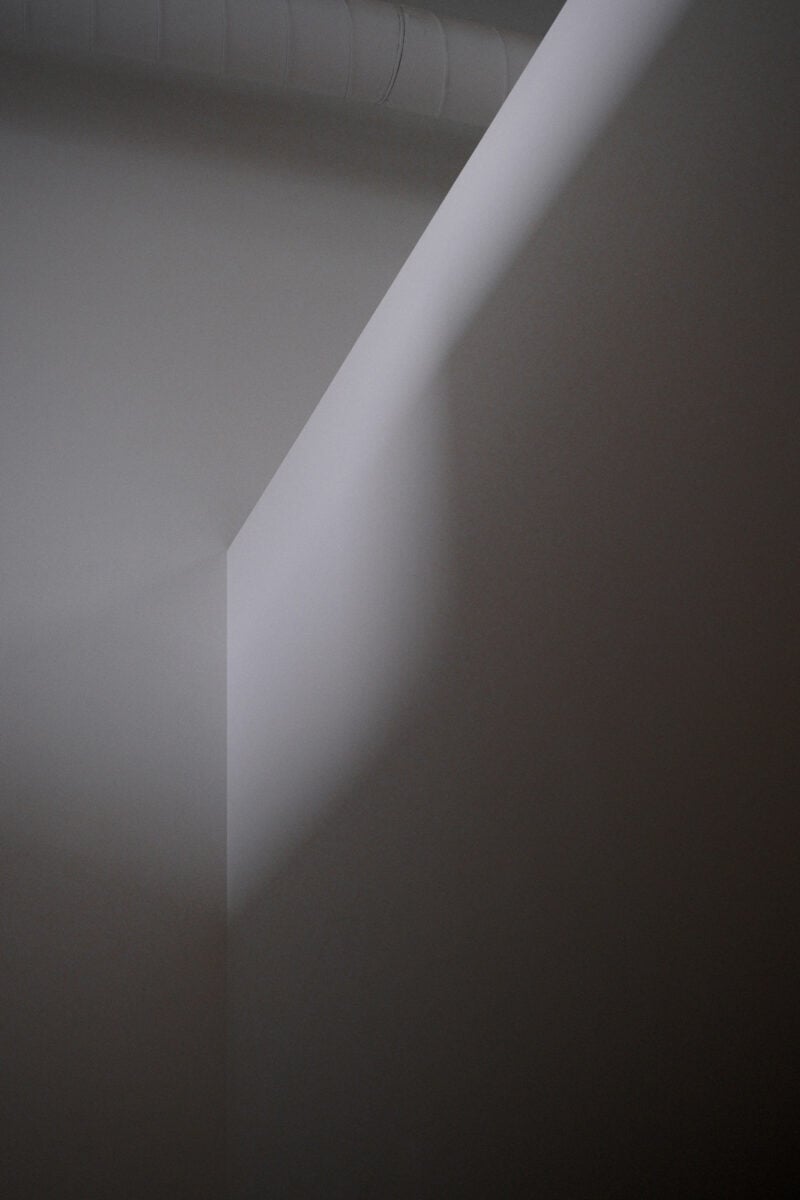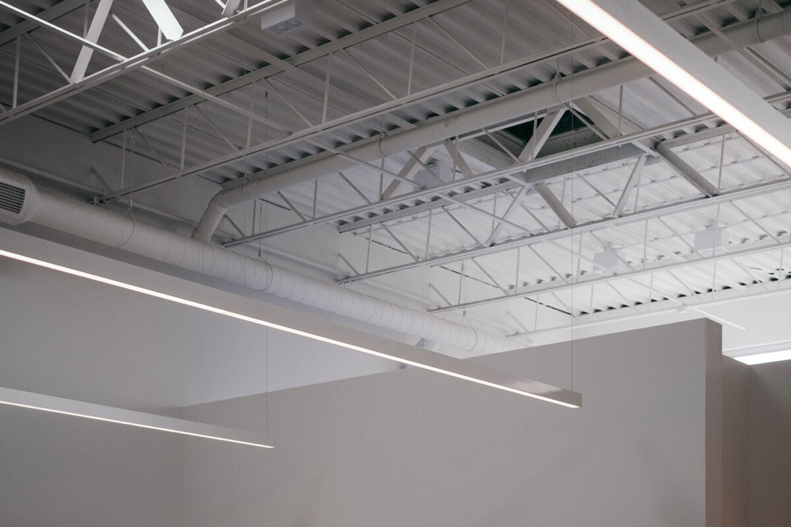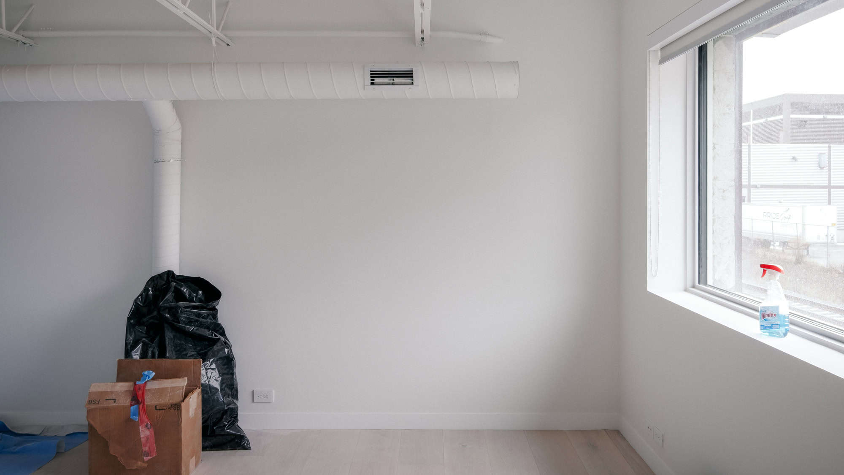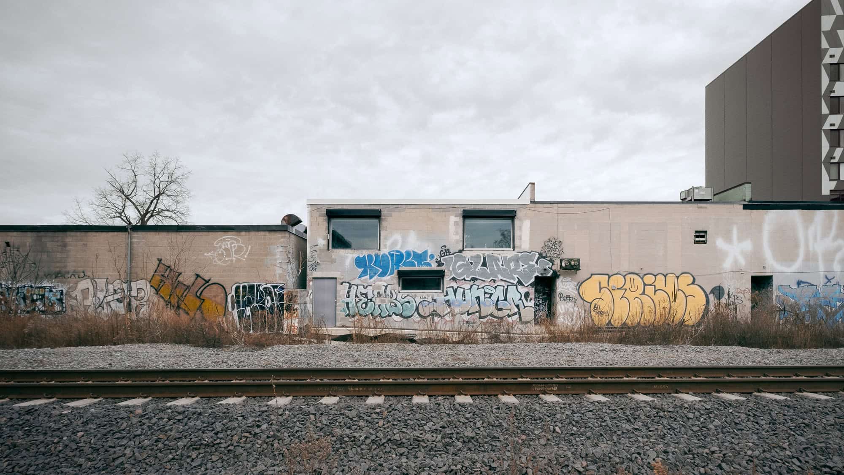Atelier Akb
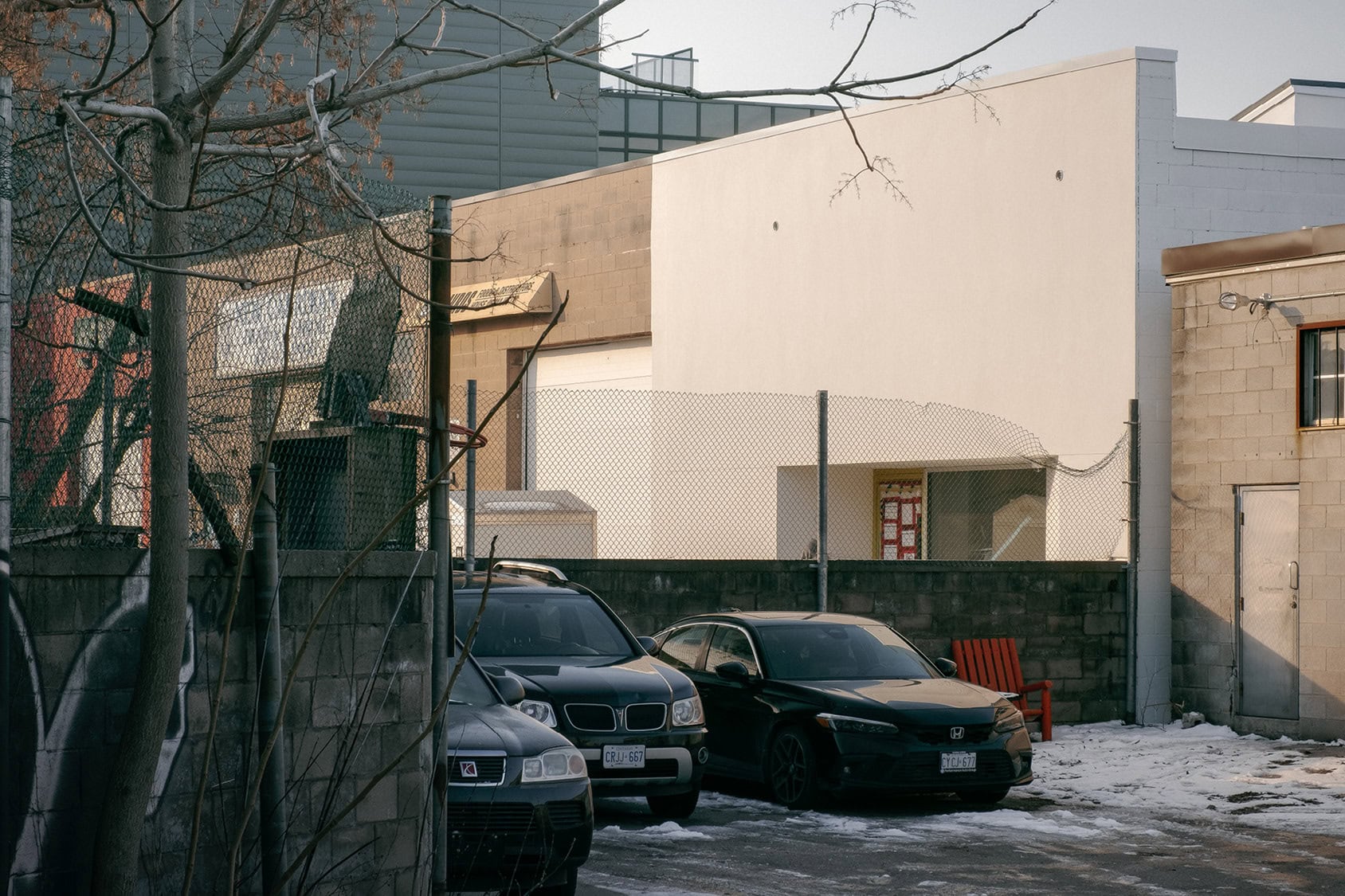
Work environments have a tangible influence on one’s quality of life. As architects, we are highly attuned to this reality. Yet, our appreciation for the depth of impact became more poignant during the isolation we experienced during the global pandemic. In 2022, as the fog of the previous two years began to lift, we purchased an industrial building in Toronto’s west end as the home of our new atelier.
Given the opportunity to design our own place of work, we set out to create an aspiring space reflective of our firm’s ethos. We focused on the essential elements of volume and light to sculpt an interior constructed of modest materials. A rigorous floor plan, clean lines, and an abundance of natural light create an atmosphere of tranquility and calm. The open studio stimulates interaction among team members, fostering a sense of community and encouraging innovation, while meeting rooms and a mezzanine with private offices cater to more focused work.
Located in the Lower Junction, an area with a rich industrial history, our building is part of an enclave of repurposed factories serving a growing artistic community of galleries, museums, bookshops, restaurants, craftspeople and designers. Its rectangular footprint, double-height ceiling, concrete block walls and open-web steel joists provided an ideal canvas for its adaptive reuse. With minimal structural intervention, we created a single large opening on the front façade, introduced new openings on the rear elevation and added several skylights.
As one approaches the studio, its pristine white façade offers a visual reprieve amidst its raw surroundings. The interior space unfolds along a central axis and strategic openings frame kinetic views of passing commuter trains. The meticulous crafting of spatial transcendence in Atelier Akb embodies our passion for the potent yet understated art of architecture.

