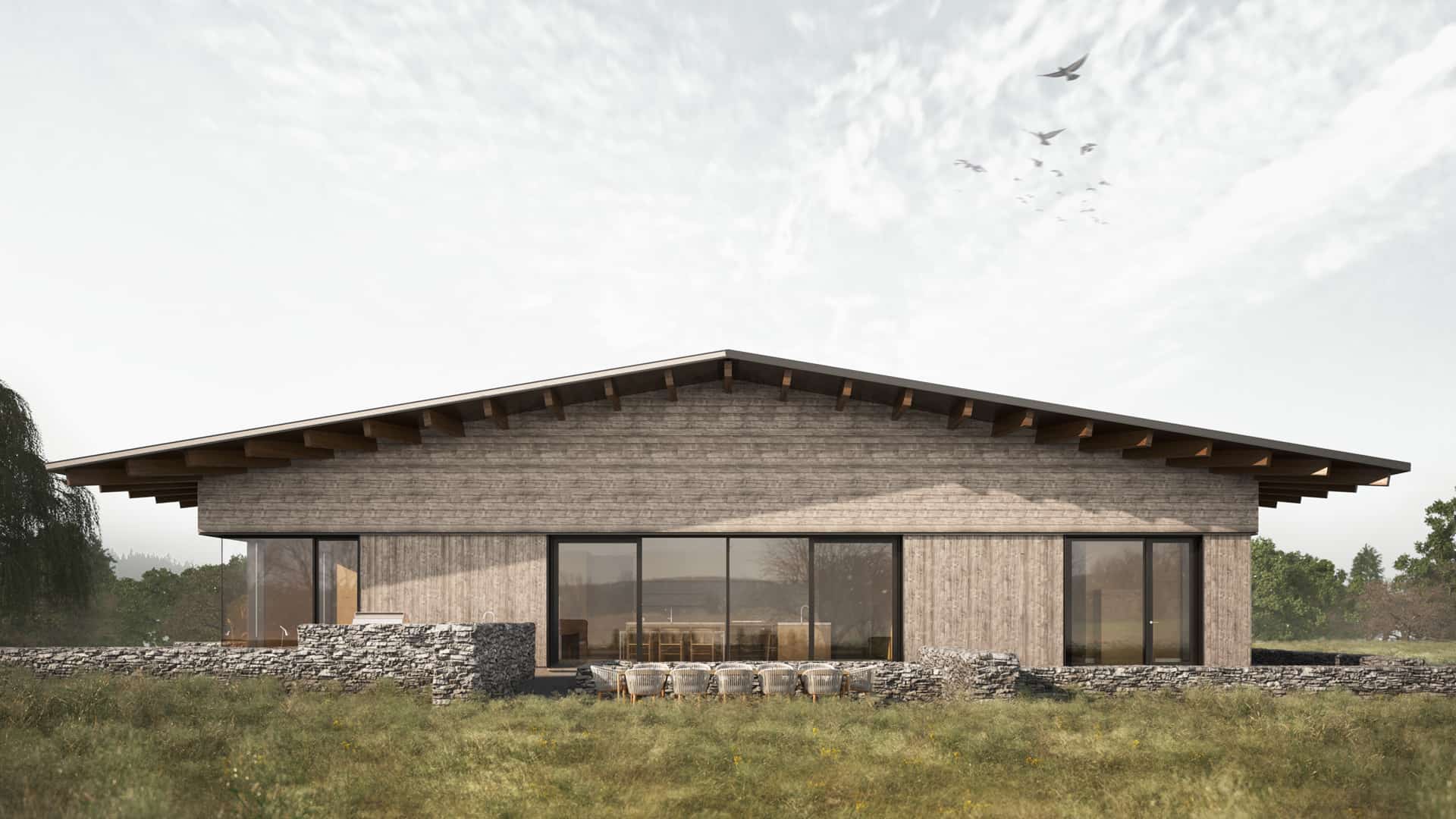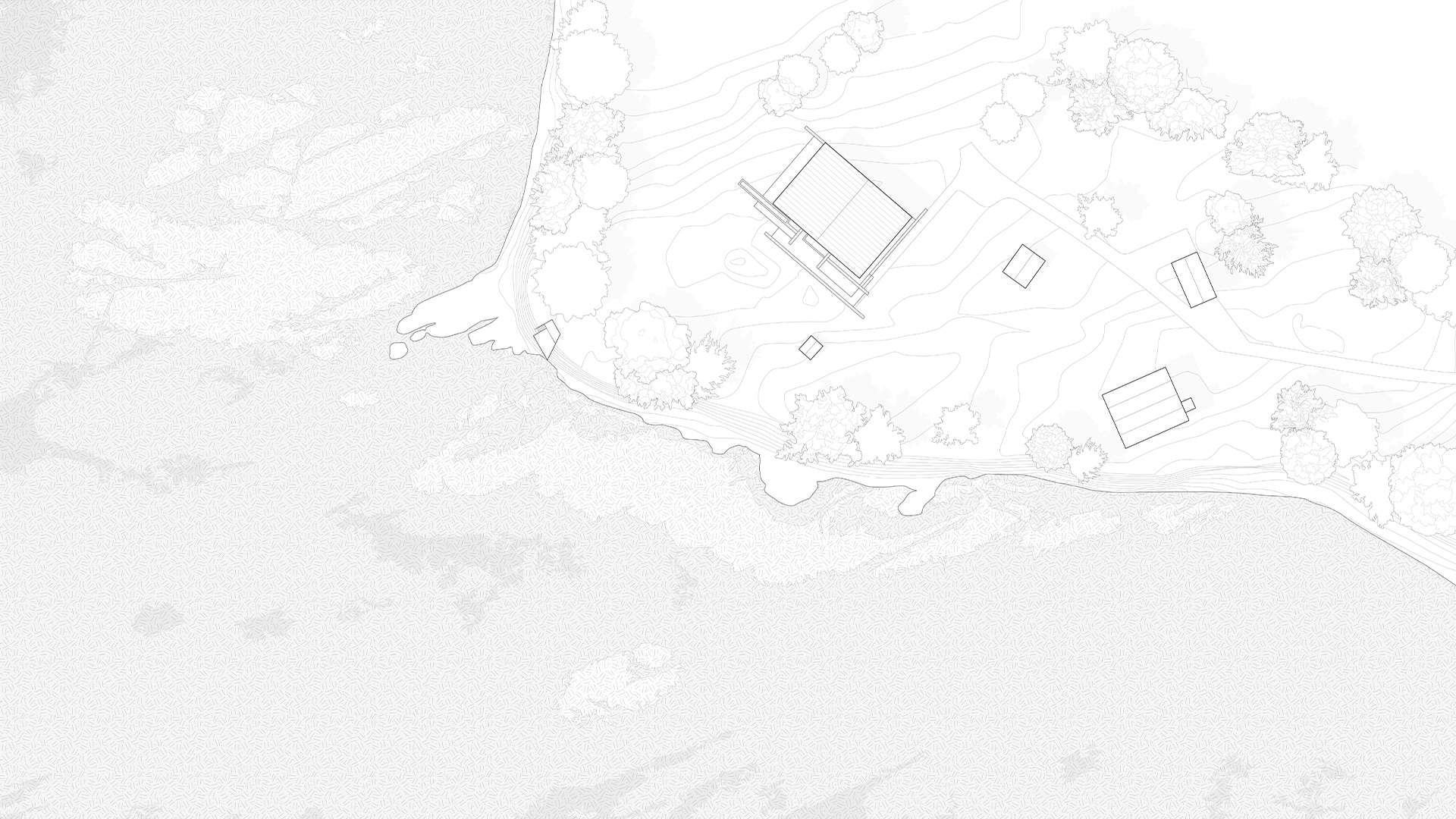Soup Harbour Residence

Set in the bucolic country side of Prince Edward County, Soup Harbour House is situated on a 158 acre property consisting of large pastoral fields, cultivated farmland, wet lands, forested areas and an extensive limestone shoreline. An existing barn and smaller scale ancillary buildings populate a portion of the property creating a contextually relevant consortium of agrarian structures amongst which the new home is positioned.
Inspired by the concentrated ecology of this vast and varied environment, the wide expanse of the gabled roof running parallel to the water’s edge mirrors the flat, open wings of a bird soaring in flight. Exposed wood rafters radially fan the roof to create a defining element of the design; a technically innovative approach, providing a delicate layer of detail below the widespread canopy.
Sustainable principles of Passive House were integrated into the design and construction techniques to ensure a high-performance envelope, reduction of thermal bridging, and reduced energy consumption. A steel standing seam roof, semi-charred wood cladding and wood rafters will be left to weather naturally over time with triple pane aluminum clad wood windows complete with bird friendly glass.

