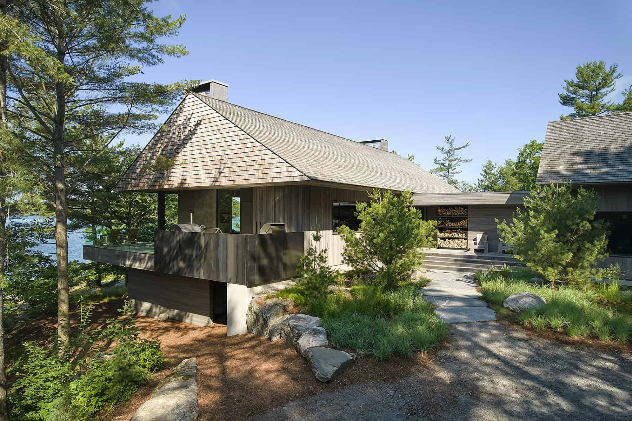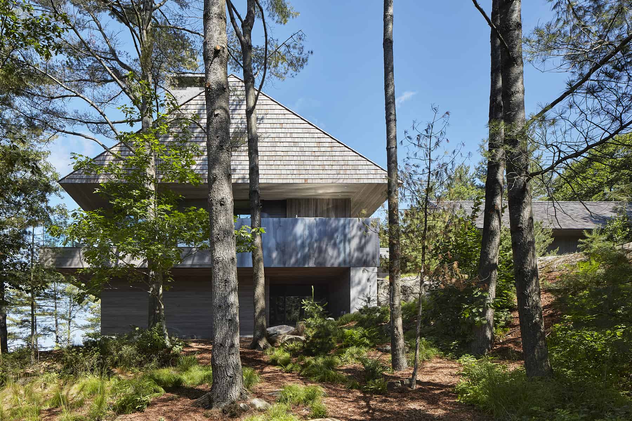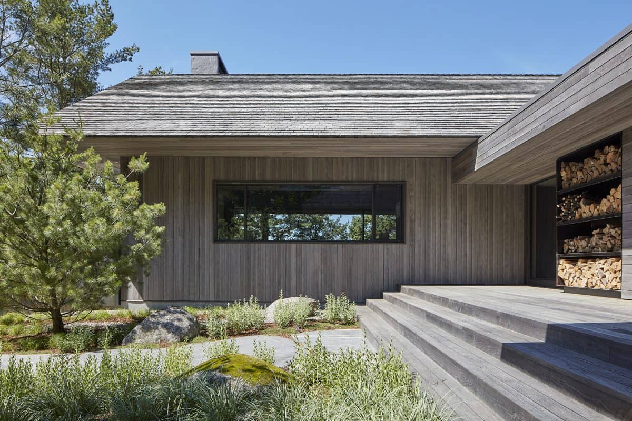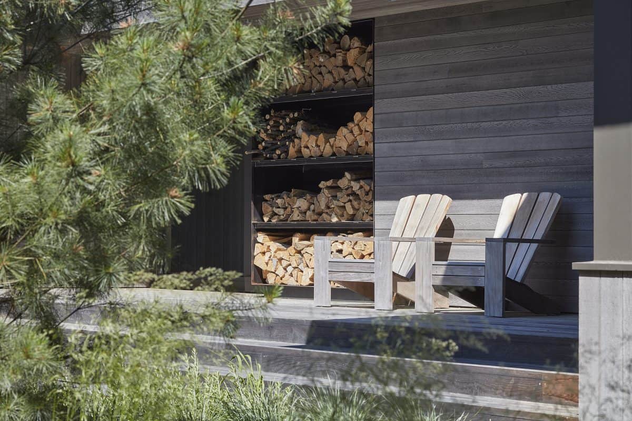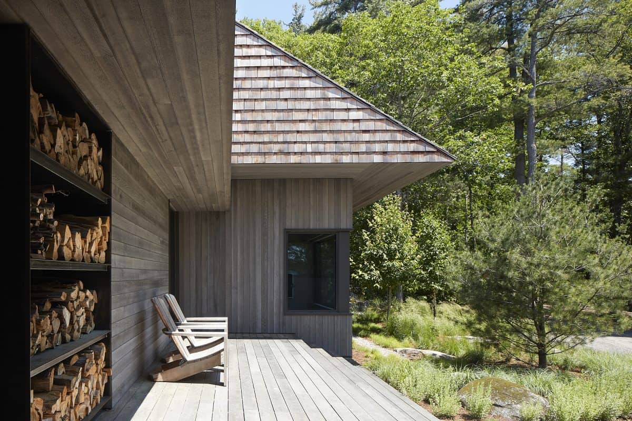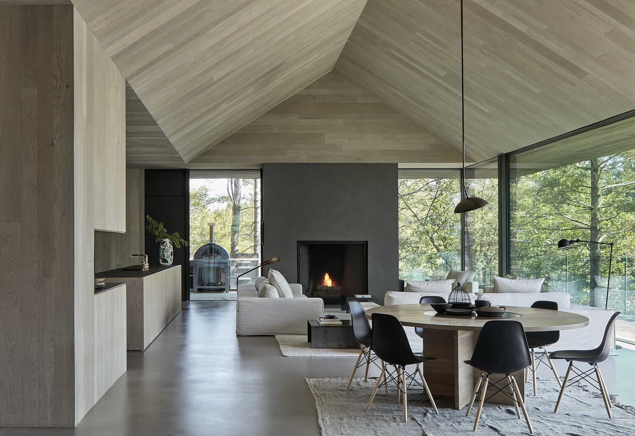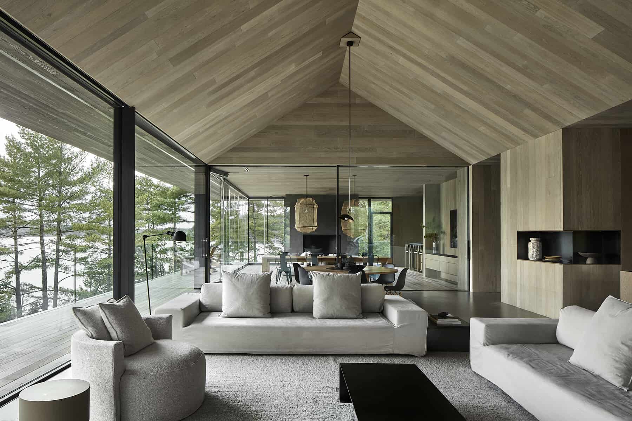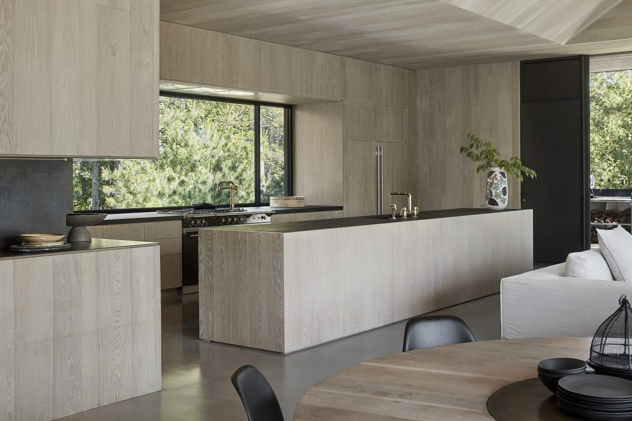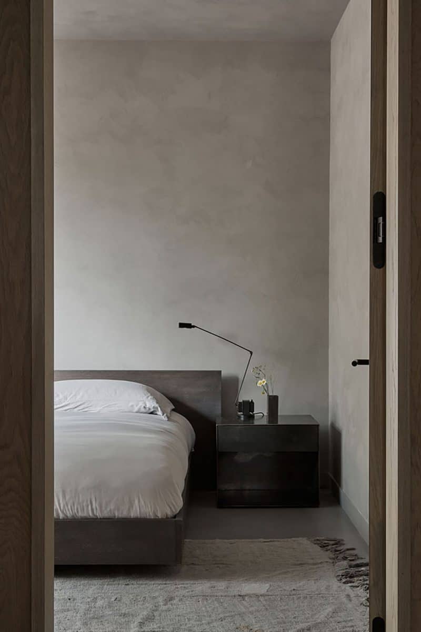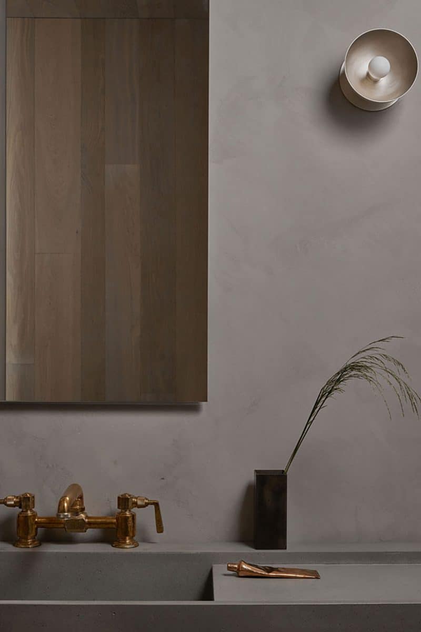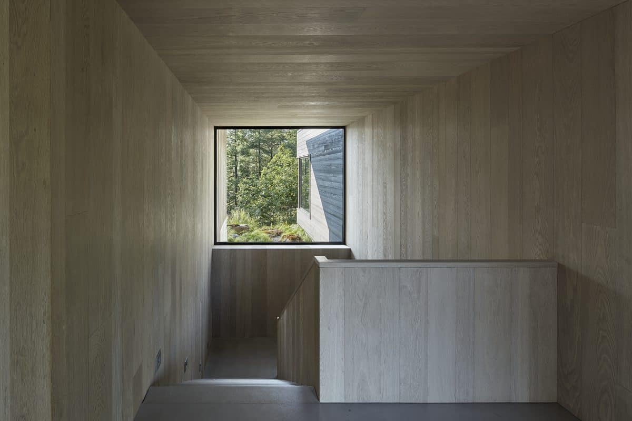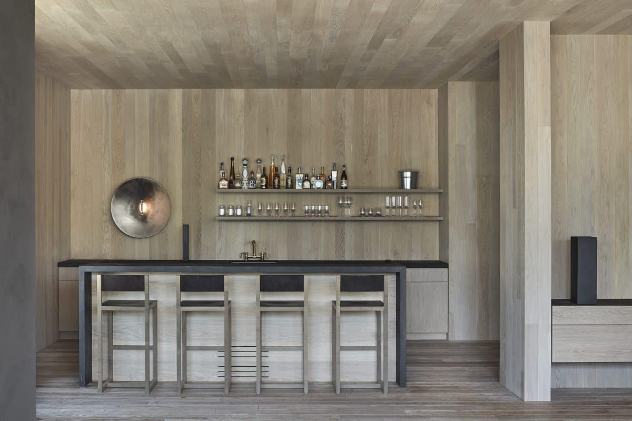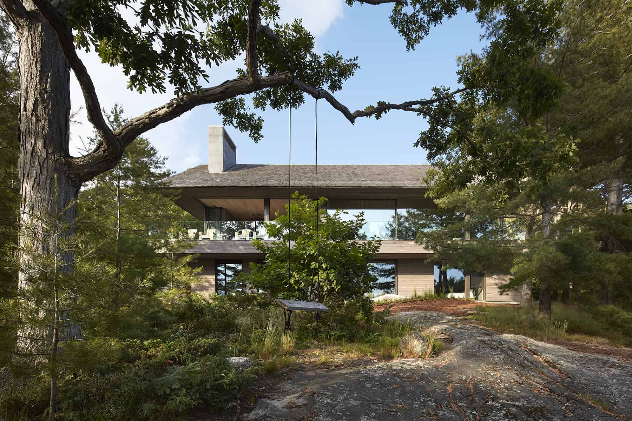Muskoka Cottage
Completed Summer 2021
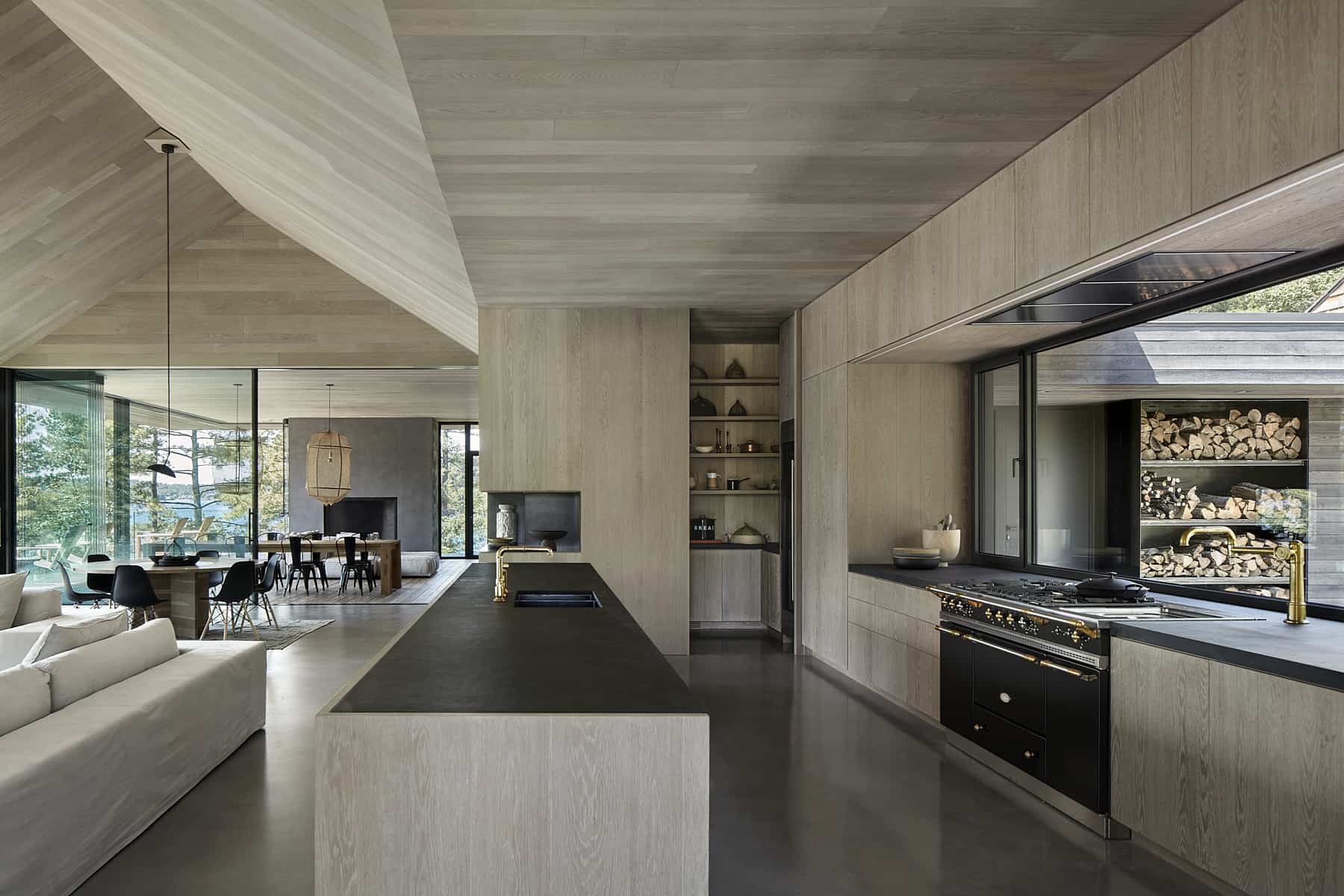
Situated in the pristine, natural landscape of northern Ontario, Muskoka cottage was designed to embrace the elemental and earthen nature of its context. Set on a point of land with panoramic views of the water, the length of the cottage is oriented perpendicular to the tip to maximize the expansive field of vision. Tucked behind the natural tree-line with a stretch of gently sloping ledgerock at the shore, this two-storey volume has a wrap around deck and is topped with a simple, geometric gabled roof. Clad in rustic wood boards and western red cedar shakes, the cottage evokes a bucolic tactility on the outside that permeates the design.
Concrete floors throughout the ground and lower level provide a continuous floor plane with hand brushed wood boards on the walls and ceilings. Granite counters, custom concrete vanities and venetian plaster walls in the private spaces enhance the raw warmth of the material palette and the simplicity of the design.
At 7,500 square feet, Muskoka Cottage consists of six bedrooms, seven bathrooms, an open concept kitchen, living and dining room, screened porch, den, office, recreation room, fitness room and sauna.

