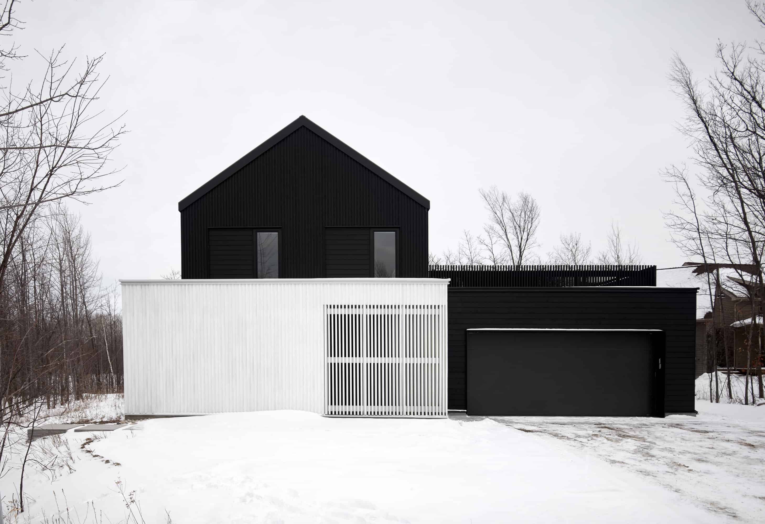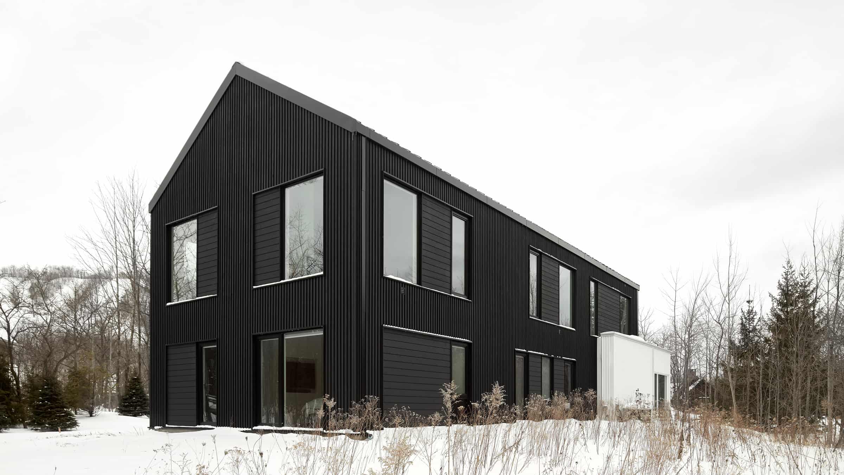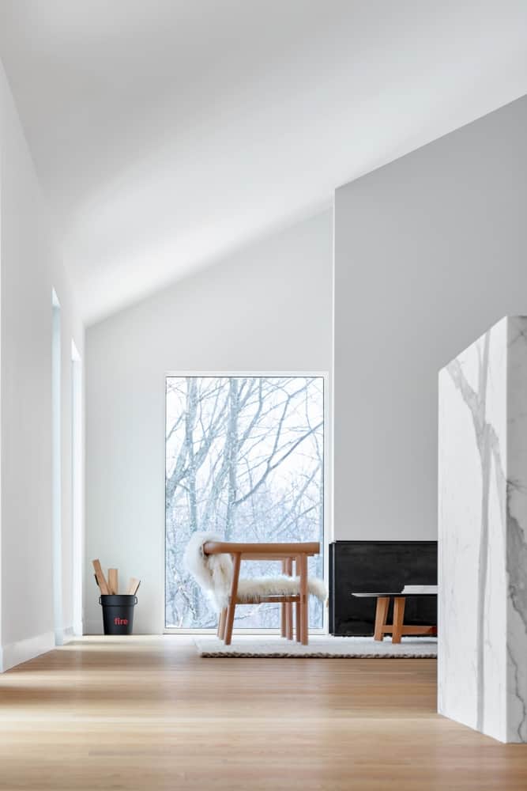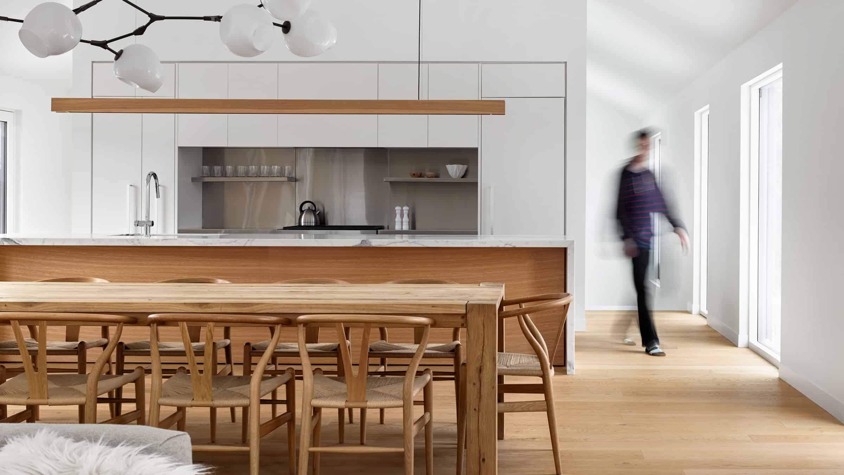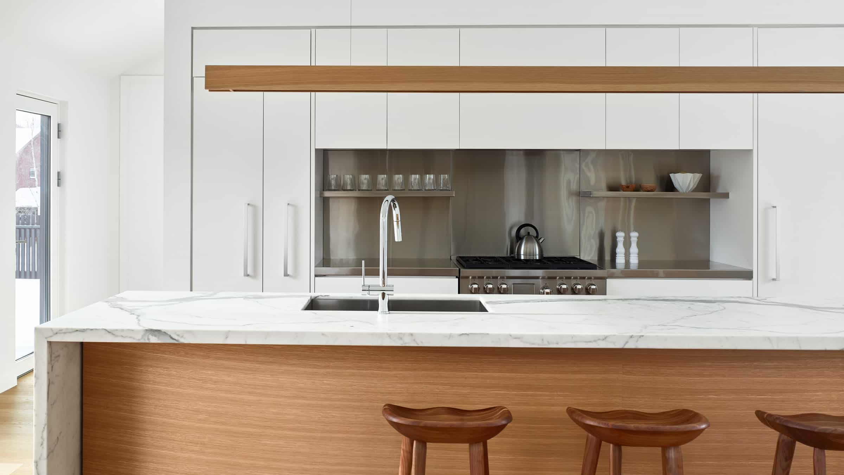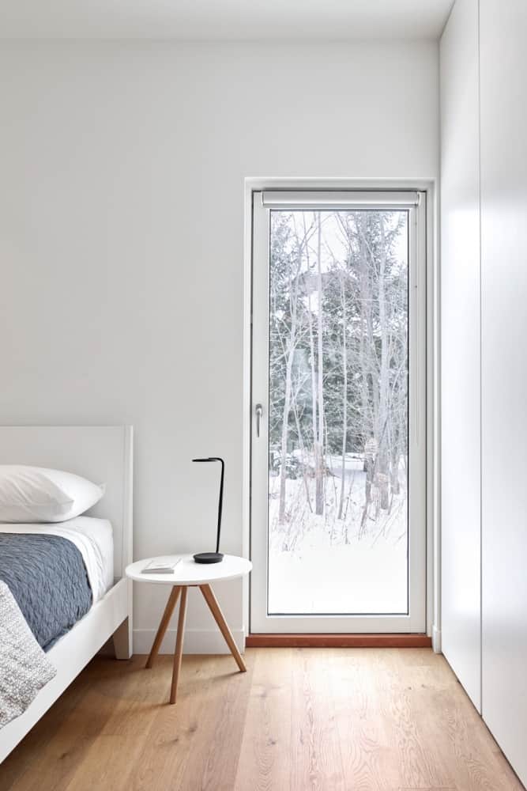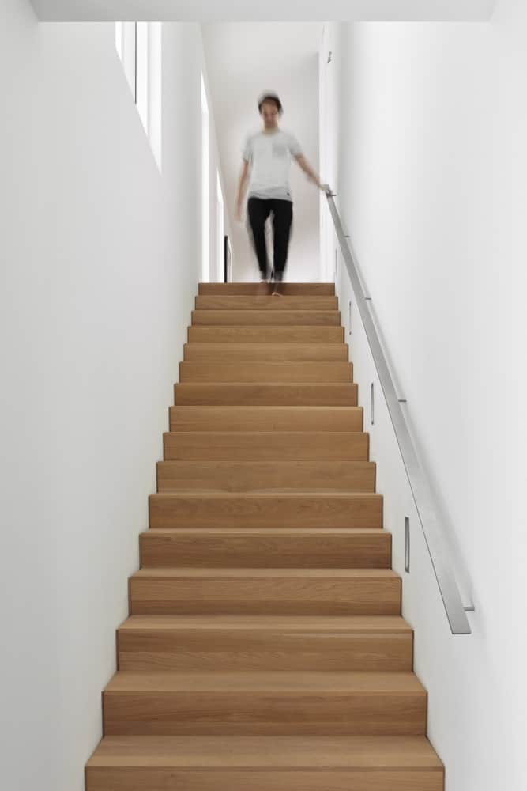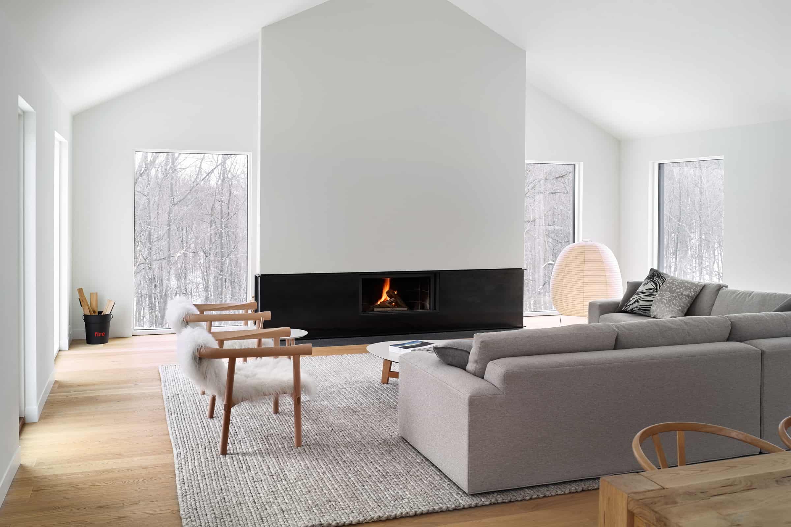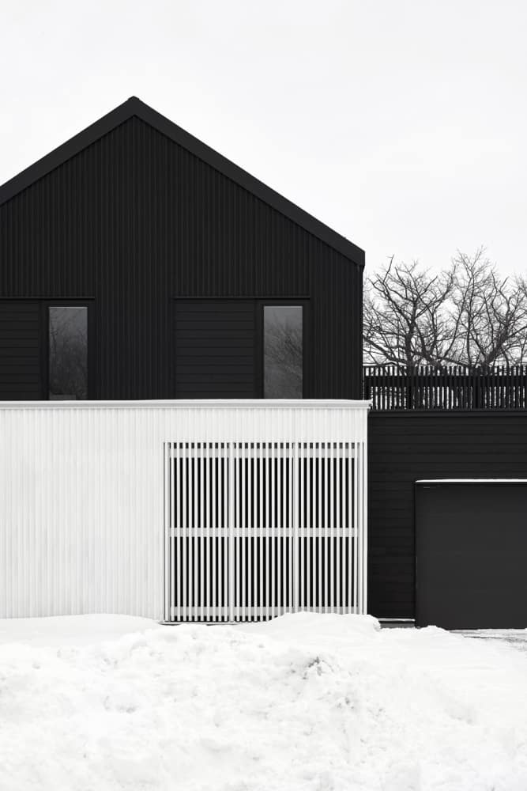Alta Chalet
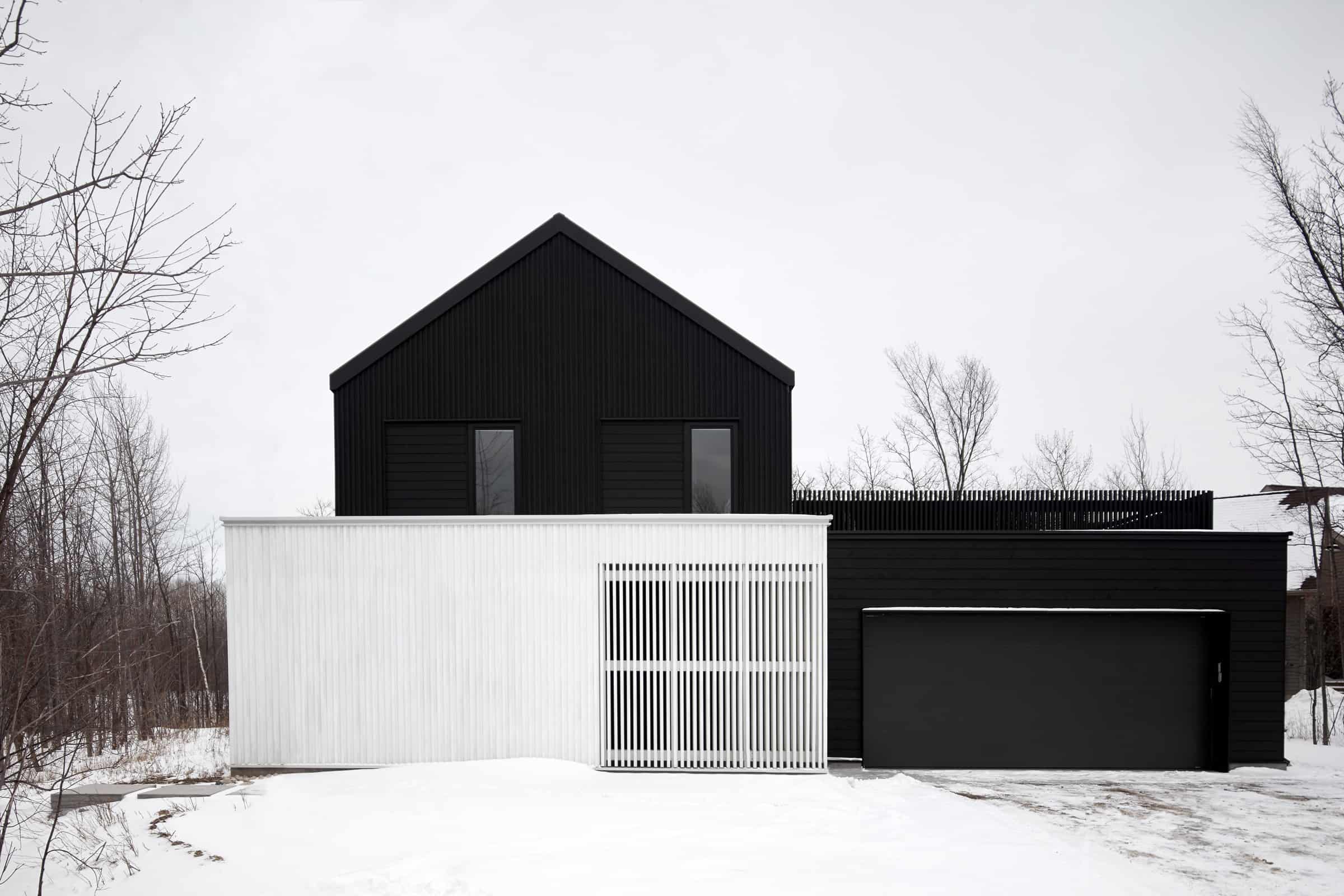
Designed with delicate sensitivity to the scale of its neighbouring houses, this project is well integrated into its context while it also offers a distinct interpretation of a conventional ski chalet. The black volume stands boldly in contrast to the snow while the white references the winter program. Implementing a language of contemporary design and elegant detailing applied to the traditional barn typology evolved from our previous projects, the intelligence of this chalet is rooted in its efficiency both spatially and economically.
Priority was given to capturing views of the ski hills, enjoyed from the height of the upper level. Here the family congregates in an open concept kitchen, dining, living area, with a private den and access to a large outdoor deck. On the ground floor, the main entrance is neatly concealed behind a partially enclosed screen opposite a large, functional mud room adjoining a two car garage. The master suite, bedrooms and sauna are also located on the lower level with direct access to an outdoor hot tub deck.

