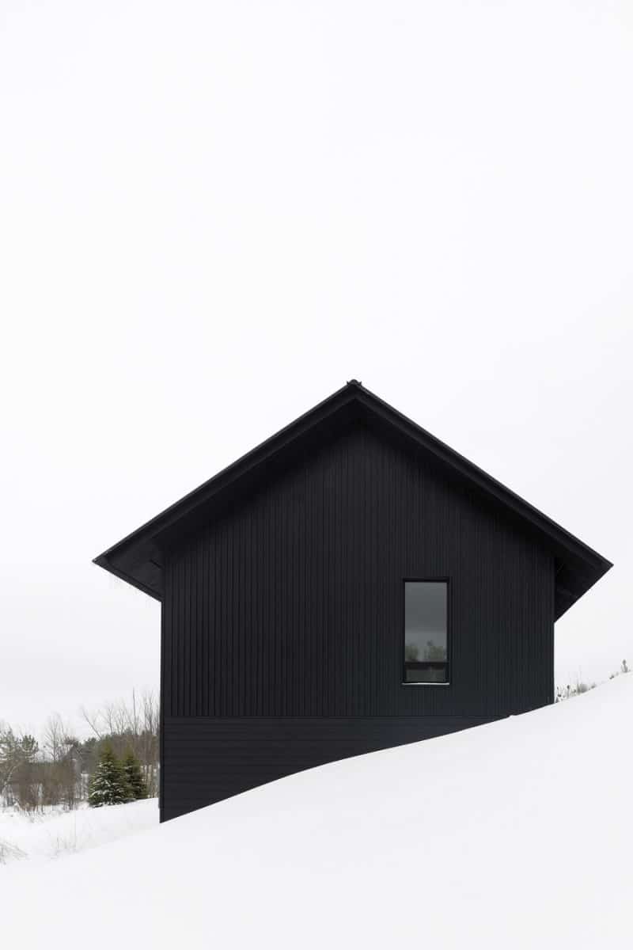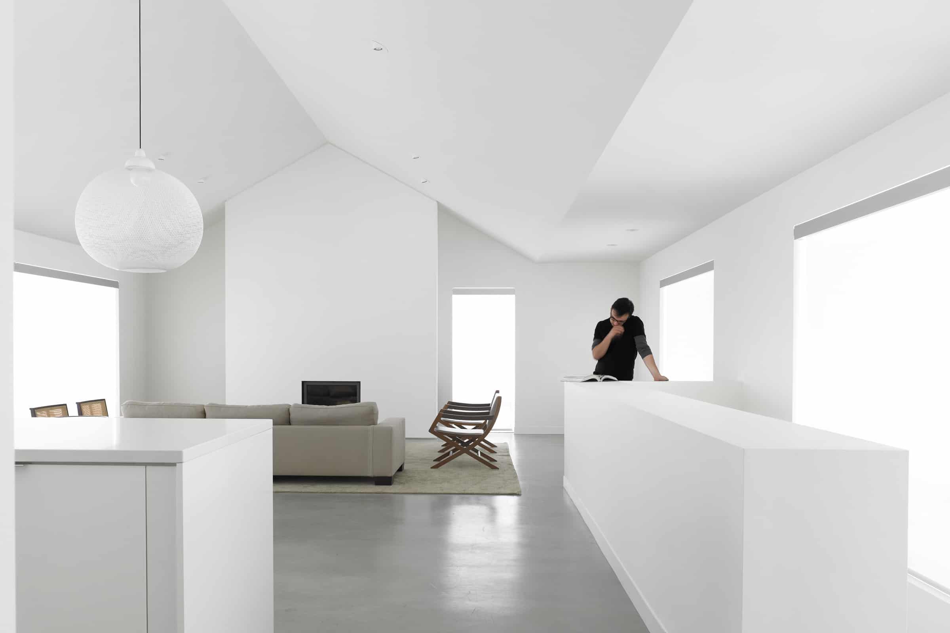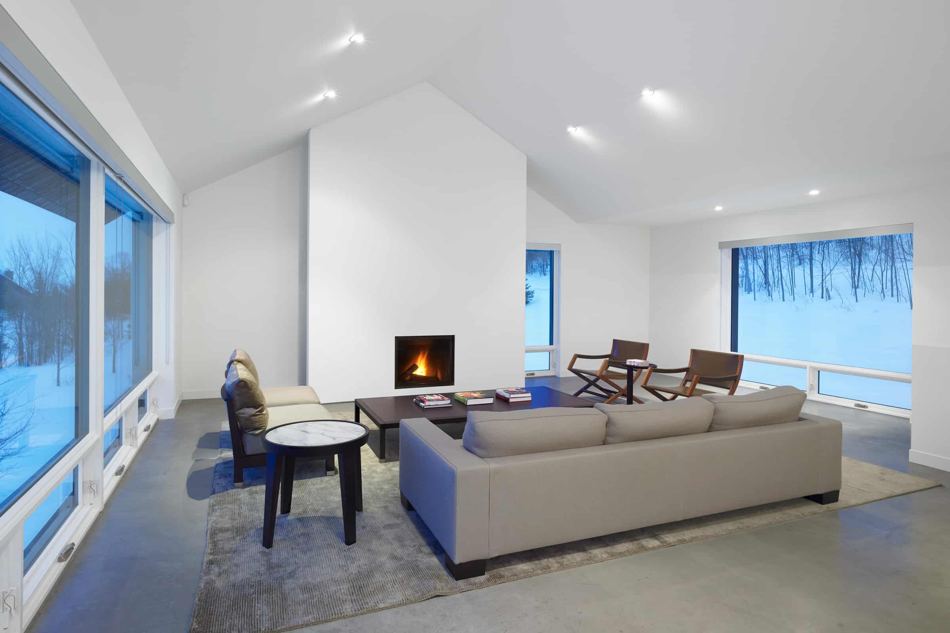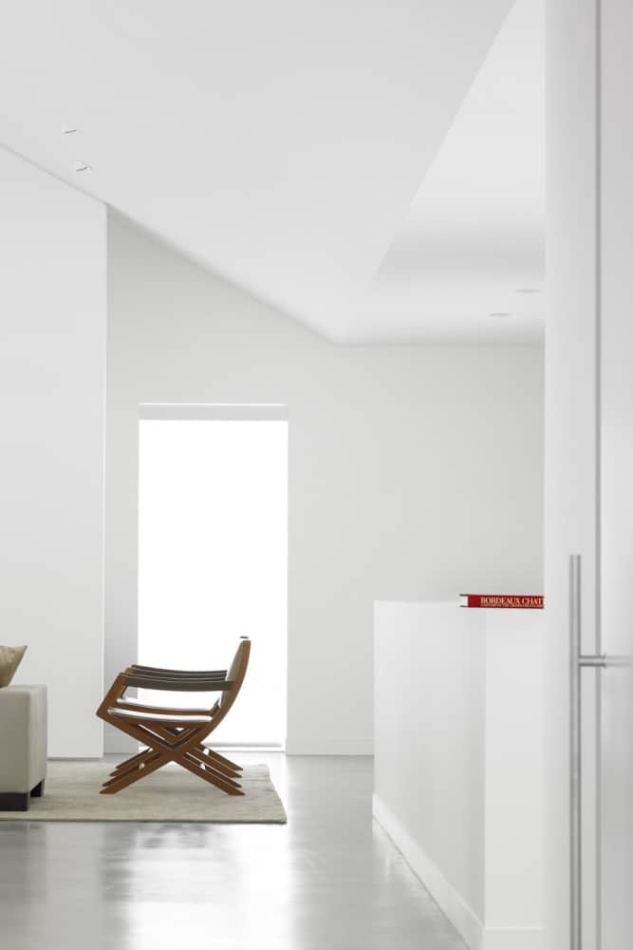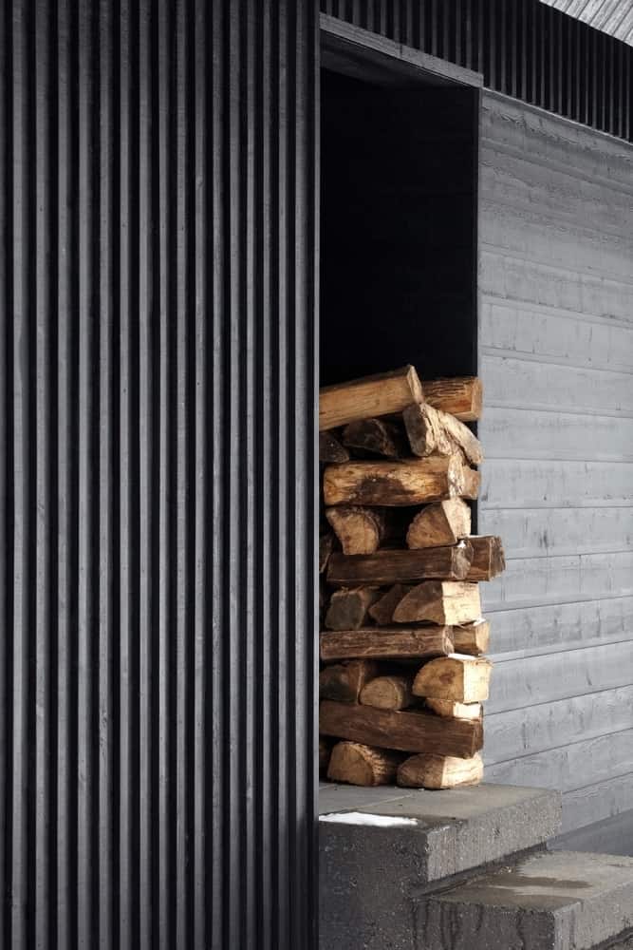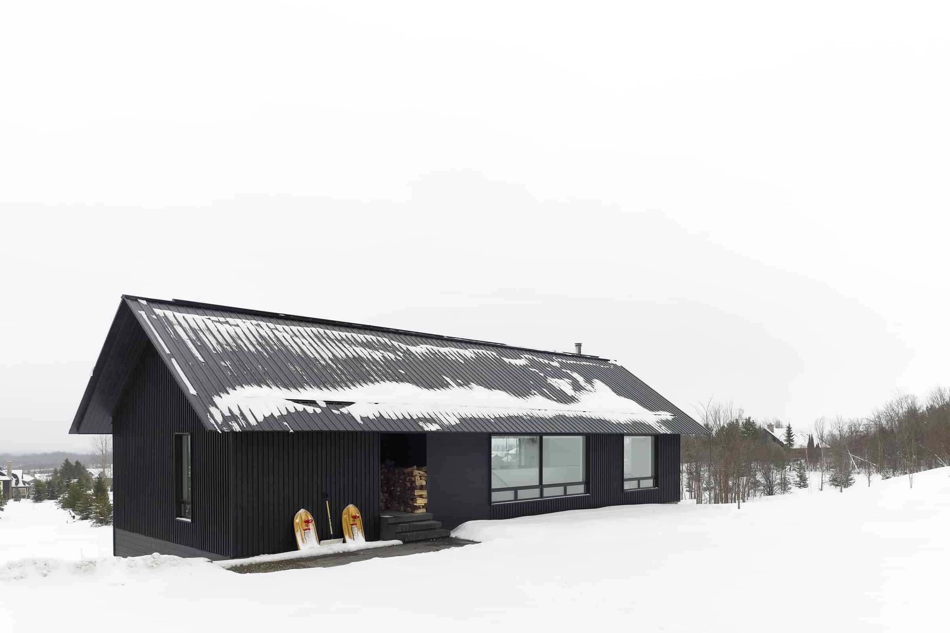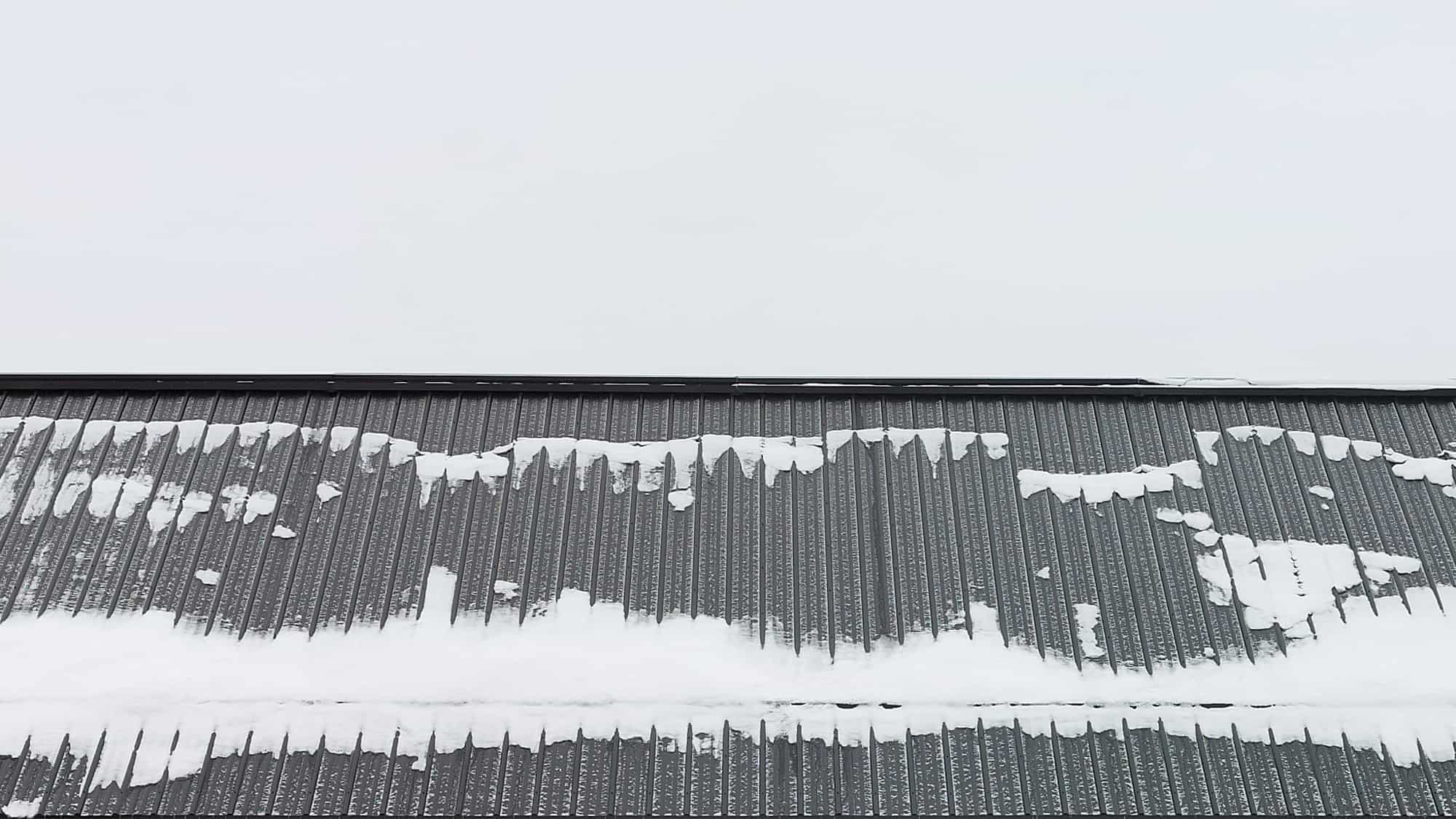Clearview Chalet
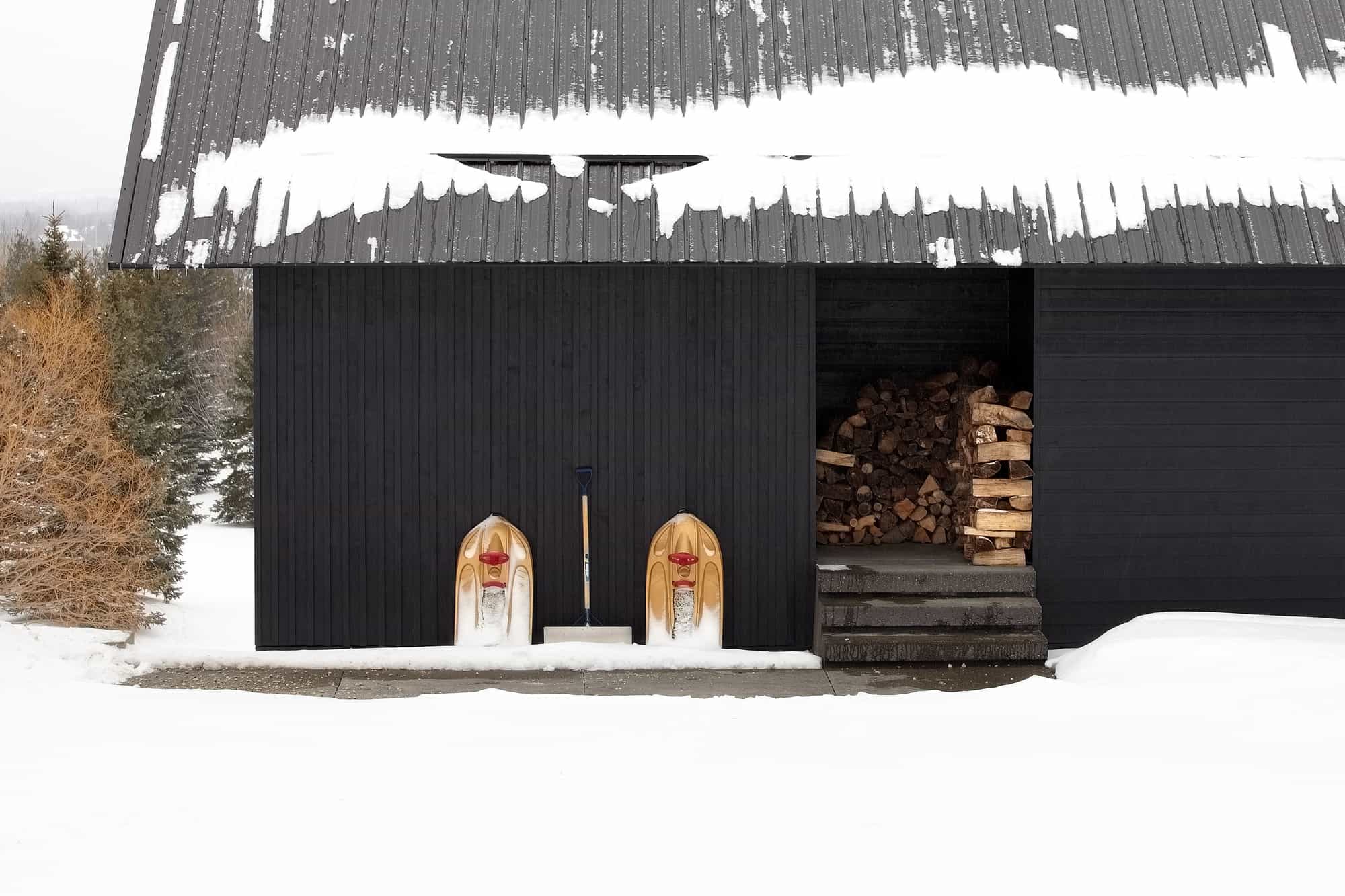
Given a partially elevated and expansive lot area, the design of this chalet is embedded into the side of a slope, providing a one storey elevation upon entry with long views to Nottawasaga Bay. The design was foremost driven by its tight budget, condensed construction schedule and request for minimal maintenance. This emphasis on practicality and economy of means led to a single volume structure clad in board and batten with a low pitched overhung metal roof, forming a simple black object upon the snow blanketed landscape. This relationship to the winter terrain is inverted inside the chalet as the white walls and large window openings dissolve the interior into an abstraction with the pristine snow beyond. A modest interior of concrete floors, sliding doors, a wood burning fireplace, custom oak cabinetry combined with elements of Ikea, a serene backdrop within a well-proportioned and quiet space.

